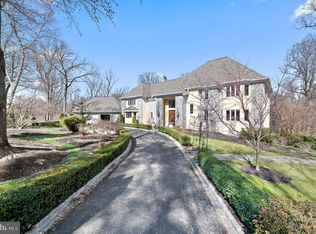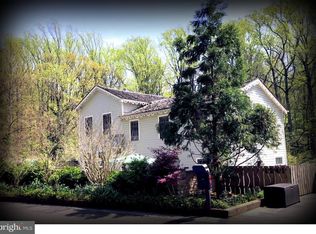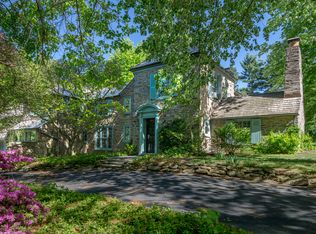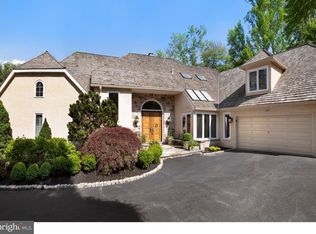Sold for $2,100,000
$2,100,000
225 Maplehill Rd, Gladwyne, PA 19035
6beds
8,286sqft
Single Family Residence
Built in 1995
3.75 Acres Lot
$2,181,400 Zestimate®
$253/sqft
$7,558 Estimated rent
Home value
$2,181,400
$2.03M - $2.36M
$7,558/mo
Zestimate® history
Loading...
Owner options
Explore your selling options
What's special
A rare find on one of the most exclusive and hidden streets in the Philadelphia area, just a stone’s throw away from Gladwyne’s charming village center and minutes to central Philadelphia. 225 Maplehill Road is set on 3.79 acres of natural beauty and boasts 7,100+ sq ft of living space that combines gorgeous views of a nature preserve with the ultimate in privacy, luxury and convenience. Follow the red brick path past an elegant water fixture to the front door, and you will enter the high-ceiling foyer, complete with marble floor. To the right of the foyer is a beautiful library with floor-to-ceiling cherrywood shelves, built-in workstation, and a sunny reading nook with bay window. The living room, which opens from the library, focuses on a French-style stone fireplace with mantel (gas flame), with bright floor-to-ceiling windows on either side. To the left of the foyer is a dining room with large windows, tasteful built-in display alcoves with shelves, gorgeous crown molding, and chandelier. An adjacent butler pantry, downstairs bar, and wine cellar make entertaining easy, as does the large kitchen, which features granite countertops, commercial-grade stainless steel appliances, a double sink, and a built-in desk nook with concealed printer cabinet. French doors in the kitchen open onto a spacious Brazilian hardwood deck. On the corner of the living room and kitchen is a warm and inviting sunroom with matchless views of the garden—which was lovingly planted with rosebushes, peonies, and over a hundred trees by the previous owners—and of the majestic trees and gently sloping protected land of the nature preserve. Nature surrounds you in this room, which is the ideal space to watch birds or occasional visits from families of deer just past the fence. A stunning feature of this house is the sun-drenched first floor master bedroom, with two ensuites and walk-in closets as well as independent deck access. The first floor is complete with a mud room, closets and laundry room with a brand-new washer and dryer powerful enough for all your laundry needs, as well as utility closets, cabinets, and a three-car garage. The second floor has four sizeable bedrooms and two bathrooms, along with several dedicated storage rooms. Each room provides beautiful views off different sides of the house, and a spacious landing, doubling as a sitting area, overlooks the foyer. The lower level has a large, sunny central area with a gas fireplace and wet bar that can function as a sitting area, home office, or combined space. There is a dedicated gym with a custom ventilation system, mirrored walls, and shock-absorbing rubber-tile flooring, right next to a bathroom with a high-pressure shower. Further amenities include a generous guest or in-law suite, two sets of French doors stepping directly out onto the brick patio and garden, wine cellar, and radiant floor heat. Uniquely, this level also contains a state-of-the-art compact library system with rolling stacks like those commonly found in law offices and university libraries. All in all, this is a quality architect-designed luxury house of the highest quality, in a tranquil, peaceful, and uncrowded setting, the beauty of which is unusual even for Gladwyne. Homes on this secluded street do not appear often. Schedule your tour to see and enjoy!
Zillow last checked: 8 hours ago
Listing updated: November 26, 2024 at 04:01pm
Listed by:
Anita Robbins 610-324-8746,
Keller Williams Main Line
Bought with:
Marie DeZarate, RS305019
RE/MAX Main Line-Paoli
Source: Bright MLS,MLS#: PAMC2115038
Facts & features
Interior
Bedrooms & bathrooms
- Bedrooms: 6
- Bathrooms: 6
- Full bathrooms: 5
- 1/2 bathrooms: 1
- Main level bathrooms: 3
- Main level bedrooms: 1
Basement
- Area: 1500
Heating
- Radiant, Natural Gas
Cooling
- Central Air, Natural Gas
Appliances
- Included: Built-In Range, Range, Cooktop, Disposal, Dryer, Microwave, Double Oven, Refrigerator, Stainless Steel Appliance(s), Washer, Gas Water Heater
- Laundry: Main Level
Features
- Bar, Built-in Features, Butlers Pantry, Ceiling Fan(s), Entry Level Bedroom, Formal/Separate Dining Room, Kitchen - Gourmet, Kitchen Island, Pantry, Primary Bath(s), Recessed Lighting, Upgraded Countertops, Walk-In Closet(s), Wine Storage
- Flooring: Hardwood, Heated, Ceramic Tile, Wood
- Basement: Full,Finished,Heated,Exterior Entry,Walk-Out Access
- Number of fireplaces: 2
- Fireplace features: Gas/Propane
Interior area
- Total structure area: 8,286
- Total interior livable area: 8,286 sqft
- Finished area above ground: 6,786
- Finished area below ground: 1,500
Property
Parking
- Total spaces: 13
- Parking features: Garage Faces Side, Garage Door Opener, Inside Entrance, Oversized, Driveway, Attached
- Attached garage spaces: 3
- Uncovered spaces: 10
Accessibility
- Accessibility features: None
Features
- Levels: Two
- Stories: 2
- Patio & porch: Deck, Patio
- Exterior features: Extensive Hardscape, Lighting
- Pool features: None
- Fencing: Wrought Iron,Chain Link
- Has view: Yes
- View description: Garden, Trees/Woods
Lot
- Size: 3.75 Acres
- Dimensions: 337.00 x 0.00
- Features: Adjoins - Open Space, Front Yard, Landscaped, Rear Yard, SideYard(s), Suburban
Details
- Additional structures: Above Grade, Below Grade
- Parcel number: 400035096504
- Zoning: R1
- Zoning description: Redidential
- Special conditions: Standard
Construction
Type & style
- Home type: SingleFamily
- Architectural style: Traditional
- Property subtype: Single Family Residence
Materials
- Stucco
- Foundation: Concrete Perimeter
Condition
- Excellent
- New construction: No
- Year built: 1995
Utilities & green energy
- Sewer: Public Sewer
- Water: Public
- Utilities for property: Cable Connected
Community & neighborhood
Security
- Security features: Monitored, Security Gate, Security System, Carbon Monoxide Detector(s), Fire Sprinkler System
Location
- Region: Gladwyne
- Subdivision: None Available
- Municipality: LOWER MERION TWP
Other
Other facts
- Listing agreement: Exclusive Right To Sell
- Listing terms: Cash,Conventional
- Ownership: Fee Simple
Price history
| Date | Event | Price |
|---|---|---|
| 11/26/2024 | Sold | $2,100,000-4.5%$253/sqft |
Source: | ||
| 10/23/2024 | Pending sale | $2,200,000$266/sqft |
Source: | ||
| 9/29/2024 | Contingent | $2,200,000$266/sqft |
Source: | ||
| 9/20/2024 | Price change | $2,200,000-6.4%$266/sqft |
Source: | ||
| 8/26/2024 | Listed for sale | $2,350,000$284/sqft |
Source: | ||
Public tax history
| Year | Property taxes | Tax assessment |
|---|---|---|
| 2024 | $28,993 | $703,500 |
| 2023 | $28,993 +4.9% | $703,500 |
| 2022 | $27,633 -9.7% | $703,500 -11.8% |
Find assessor info on the county website
Neighborhood: 19035
Nearby schools
GreatSchools rating
- 8/10Gladwyne SchoolGrades: K-4Distance: 0.5 mi
- 8/10BLACK ROCK MSGrades: 5-8Distance: 3.6 mi
- 10/10Harriton Senior High SchoolGrades: 9-12Distance: 2.3 mi
Schools provided by the listing agent
- Elementary: Gladwyne
- Middle: Welsh Valley
- High: Harriton Senior
- District: Lower Merion
Source: Bright MLS. This data may not be complete. We recommend contacting the local school district to confirm school assignments for this home.



