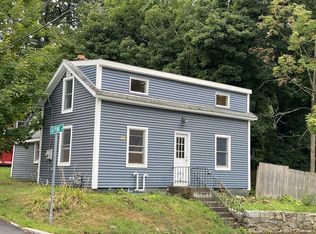Great location! Enjoy the fenced, private rear yard which abuts the Assabet river beyond. Lovely woodland views close to Maynard Village's vibrant downtown boasting shopping, restaurants & more. Close to the bike trail! Attractive open concept kitchen with maple cabinet and working pantry. Front living room (or dining room) with gleaming pine floors & french doors to spacious family room. Then relax on the deck or the enclosed front porch. Upstairs are 3 bedrooms, plus extra space currently used as a walk-in closet/ dressing room. Maybe this could be a 4th bedrm or additional full bath? Walk-out basement is a great option for workshop or hang out space. All new vinyl windows (except front porch). New front & rear fencing will be installed soon! Some unverified info from recent sale data says: 3 years ago HW Heater & Wiring, paint & carpet was new, Wide pine under carpets in bedrms. Come see a great house with nice updates & enjoy the wonderful community. This home will not disappoint!
This property is off market, which means it's not currently listed for sale or rent on Zillow. This may be different from what's available on other websites or public sources.
