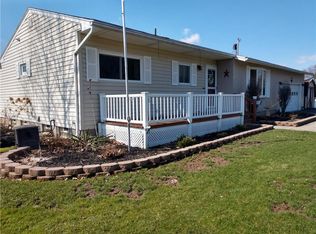Closed
$225,000
225 Lysander Dr, Rochester, NY 14623
3beds
1,425sqft
Single Family Residence
Built in 1960
0.37 Acres Lot
$244,300 Zestimate®
$158/sqft
$2,288 Estimated rent
Maximize your home sale
Get more eyes on your listing so you can sell faster and for more.
Home value
$244,300
$222,000 - $266,000
$2,288/mo
Zestimate® history
Loading...
Owner options
Explore your selling options
What's special
Welcome to this lovingly maintained one owner home nestled in the charming town of Henrietta, just a stone's throw from the Town of Pittsford. Enjoy the convenience of being minutes away from the bustling shopping and restaurant hub, while relishing the tranquility of your own private oasis. This delightful residence offers the ease of one floor living, accentuated by the unique feature of a spacious cathedral ceiling family room! Picture perfect hardwood floors guide you through the inviting layout. A bank of windows flood the living room with morning light. Recent updates include: roof, siding, driveway, and mechanics ensuring worry free living for years to come. You'll love the quiet, tucked away two street neighborhood that offers a serene escape from the hustle and bustle. Delayed negotiation until Monday, March 4th at 12 noon.
Zillow last checked: 8 hours ago
Listing updated: April 26, 2024 at 07:10pm
Listed by:
Cindy A. Reiss 585-415-9920,
Howard Hanna
Bought with:
Paul Casanzio, 10301221299
Keller Williams Realty Greater Rochester
Source: NYSAMLSs,MLS#: R1522469 Originating MLS: Rochester
Originating MLS: Rochester
Facts & features
Interior
Bedrooms & bathrooms
- Bedrooms: 3
- Bathrooms: 1
- Full bathrooms: 1
- Main level bathrooms: 1
- Main level bedrooms: 3
Heating
- Gas, Forced Air
Cooling
- Central Air
Appliances
- Included: Built-In Range, Built-In Oven, Dryer, Dishwasher, Electric Oven, Electric Range, Gas Water Heater, Refrigerator, Washer
- Laundry: In Basement
Features
- Ceiling Fan(s), Cathedral Ceiling(s), Eat-in Kitchen, Separate/Formal Living Room, Bedroom on Main Level, Main Level Primary, Programmable Thermostat
- Flooring: Carpet, Hardwood, Resilient, Varies
- Windows: Thermal Windows
- Basement: Full,Sump Pump
- Has fireplace: No
Interior area
- Total structure area: 1,425
- Total interior livable area: 1,425 sqft
Property
Parking
- Total spaces: 1.5
- Parking features: Attached, Garage, Garage Door Opener
- Attached garage spaces: 1.5
Features
- Levels: One
- Stories: 1
- Patio & porch: Deck
- Exterior features: Blacktop Driveway, Deck
Lot
- Size: 0.37 Acres
- Dimensions: 116 x 153
- Features: Rectangular, Rectangular Lot, Residential Lot
Details
- Additional structures: Shed(s), Storage
- Parcel number: 2632001621600002033000
- Special conditions: Estate
- Other equipment: Generator
Construction
Type & style
- Home type: SingleFamily
- Architectural style: Ranch
- Property subtype: Single Family Residence
Materials
- Vinyl Siding, Copper Plumbing
- Foundation: Block
- Roof: Asphalt
Condition
- Resale
- Year built: 1960
Utilities & green energy
- Electric: Circuit Breakers
- Sewer: Connected
- Water: Connected, Public
- Utilities for property: Cable Available, Sewer Connected, Water Connected
Community & neighborhood
Location
- Region: Rochester
- Subdivision: Suburban Heights Sec 03a
Other
Other facts
- Listing terms: Cash,Conventional
Price history
| Date | Event | Price |
|---|---|---|
| 4/26/2024 | Sold | $225,000+12.6%$158/sqft |
Source: | ||
| 3/6/2024 | Pending sale | $199,900$140/sqft |
Source: | ||
| 2/26/2024 | Listed for sale | $199,900$140/sqft |
Source: | ||
Public tax history
| Year | Property taxes | Tax assessment |
|---|---|---|
| 2024 | -- | $165,800 |
| 2023 | -- | $165,800 +17% |
| 2022 | -- | $141,700 |
Find assessor info on the county website
Neighborhood: 14623
Nearby schools
GreatSchools rating
- 6/10David B Crane Elementary SchoolGrades: K-3Distance: 1.6 mi
- 4/10Charles H Roth Middle SchoolGrades: 7-9Distance: 2.9 mi
- 7/10Rush Henrietta Senior High SchoolGrades: 9-12Distance: 1.8 mi
Schools provided by the listing agent
- Elementary: Floyd S Winslow
- Middle: Charles H Roth Middle
- High: Rush-Henrietta Senior High
- District: Rush-Henrietta
Source: NYSAMLSs. This data may not be complete. We recommend contacting the local school district to confirm school assignments for this home.
