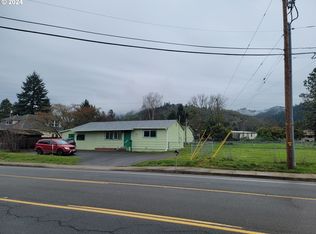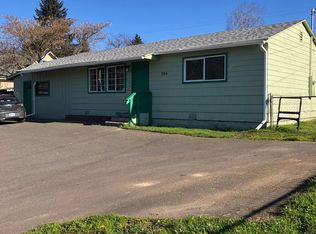Motivated Seller. Remodeled 4BR/2BA home with laminate flooring and carpet. Large living room, dining room, granite countertops in the kitchen. Heat pump, wood fencing, and storage shed. Beautiful mountain and valley views. Bonus room on the main floor. Seller will include 1-yr Home Warranty with acceptable offer.
This property is off market, which means it's not currently listed for sale or rent on Zillow. This may be different from what's available on other websites or public sources.


