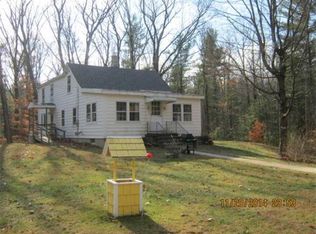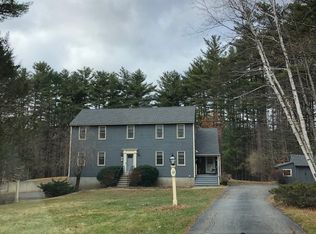This 4-Bedroom Septic System home was originally a 3-Bedroom house and only needs a wall to be 3-Bedroom again. Just minutes from Rt 119, Rt 2, and The Pines Campground, this Cape sits on just under 2 acres in private yet perfect commuter location. With a bit of country flare, this property features a Screened-in Porch/Breezeway and 2-Car Attached Garage and many updates including Roof, Vinyl Siding, Vinyl Windows, HW, Carpets and Bathroom Vanity. Front-to-back LR provides tons of space for entertaining or revert back to 3rd Bedroom. Kitchen offers plenty of Cabinet Space and opens into the Dining Area boasting Exposed Beams, Knotty Pine Chair Rails and stunning Hardwood Floors. Clean, unfinished basement offers plenty of storage space or a great spot to set up a workshop. This gem offers great value and amazing opportunity for first time home buyers or downsizers. Donât miss your chance to own this home!
This property is off market, which means it's not currently listed for sale or rent on Zillow. This may be different from what's available on other websites or public sources.

