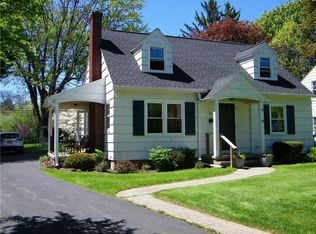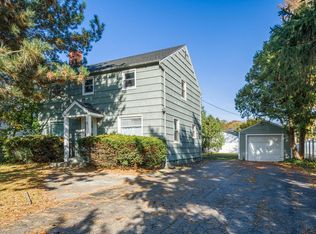Closed
$250,000
225 Laney Rd, Rochester, NY 14620
3beds
1,408sqft
Single Family Residence
Built in 1950
0.28 Acres Lot
$-- Zestimate®
$178/sqft
$1,857 Estimated rent
Home value
Not available
Estimated sales range
Not available
$1,857/mo
Zestimate® history
Loading...
Owner options
Explore your selling options
What's special
Welcome to your new home! An updated Cape Cod with a first floor living option, fully fenced in yard, and walking distance to Highland Park, URMC/Strong, U of R, and Highland hospital! It's all here! City living at its best! Close proximity to expressways, shops, restaurants, the location can't be beat. Enter this lovely home through the giant versatile mudroom that has so many options and could even be used as a separate living area. The large eat-in kitchen and family room is great for everyday living, entertaining guests, or just relaxing by the fireplace. With two spacious bedrooms and a full bathroom on the main level, comfortable first floor living is a great option. Or turn the large second floor into a primary bedroom/suite! Updates include: Newly refinished hardwood floors, new vinyl replacement windows, new flooring in kitchen and mudroom, new sliding glass door, new maintenance-free vinyl privacy fence, new garage door, and spray foam insulation in the attic and basement. If you're looking for an updated and well-maintained home in a prime location, look no further! PAST DELAYED NEGOTIATIONS! Take advantage of this great opportunity!
Zillow last checked: 8 hours ago
Listing updated: August 01, 2024 at 11:18am
Listed by:
Michael R DiMino 585-355-0460,
RE/MAX Plus,
Mary Jane Mahon 585-481-2626,
RE/MAX Plus
Bought with:
Amy L. Petrone, 30PE1131149
RE/MAX Realty Group
Source: NYSAMLSs,MLS#: R1543993 Originating MLS: Rochester
Originating MLS: Rochester
Facts & features
Interior
Bedrooms & bathrooms
- Bedrooms: 3
- Bathrooms: 1
- Full bathrooms: 1
- Main level bathrooms: 1
- Main level bedrooms: 2
Heating
- Gas, Forced Air
Appliances
- Included: Dryer, Dishwasher, Disposal, Gas Oven, Gas Range, Gas Water Heater, Microwave, Refrigerator, Washer
- Laundry: In Basement
Features
- Eat-in Kitchen, Sliding Glass Door(s), Bedroom on Main Level, Main Level Primary
- Flooring: Hardwood, Laminate, Tile, Varies
- Doors: Sliding Doors
- Basement: Full
- Number of fireplaces: 1
Interior area
- Total structure area: 1,408
- Total interior livable area: 1,408 sqft
Property
Parking
- Total spaces: 1.5
- Parking features: Attached, Garage, Garage Door Opener
- Attached garage spaces: 1.5
Features
- Patio & porch: Enclosed, Porch
- Exterior features: Blacktop Driveway, Fully Fenced
- Fencing: Full
Lot
- Size: 0.28 Acres
- Dimensions: 127 x 95
- Features: Near Public Transit, Residential Lot
Details
- Parcel number: 26140013648000010490000000
- Special conditions: Standard
Construction
Type & style
- Home type: SingleFamily
- Architectural style: Cape Cod,Ranch,Two Story
- Property subtype: Single Family Residence
Materials
- Aluminum Siding, Steel Siding, Copper Plumbing
- Foundation: Block
Condition
- Resale
- Year built: 1950
Utilities & green energy
- Sewer: Connected
- Water: Connected, Public
- Utilities for property: Sewer Connected, Water Connected
Community & neighborhood
Location
- Region: Rochester
- Subdivision: Amd Highland Park Dev Cor
Other
Other facts
- Listing terms: Cash,Conventional,FHA,VA Loan
Price history
| Date | Event | Price |
|---|---|---|
| 9/19/2025 | Listing removed | $2,450$2/sqft |
Source: Zillow Rentals Report a problem | ||
| 9/8/2025 | Listed for rent | $2,450+2.1%$2/sqft |
Source: Zillow Rentals Report a problem | ||
| 9/13/2024 | Listing removed | $2,400$2/sqft |
Source: Zillow Rentals Report a problem | ||
| 8/2/2024 | Listed for rent | $2,400$2/sqft |
Source: Zillow Rentals Report a problem | ||
| 7/30/2024 | Sold | $250,000+0%$178/sqft |
Source: | ||
Public tax history
| Year | Property taxes | Tax assessment |
|---|---|---|
| 2024 | -- | $210,900 +43.3% |
| 2023 | -- | $147,200 |
| 2022 | -- | $147,200 |
Find assessor info on the county website
Neighborhood: Highland
Nearby schools
GreatSchools rating
- 3/10Anna Murray-Douglass AcademyGrades: PK-8Distance: 0.7 mi
- 1/10James Monroe High SchoolGrades: 9-12Distance: 1.5 mi
- 2/10School Without WallsGrades: 9-12Distance: 1.6 mi
Schools provided by the listing agent
- District: Rochester
Source: NYSAMLSs. This data may not be complete. We recommend contacting the local school district to confirm school assignments for this home.

