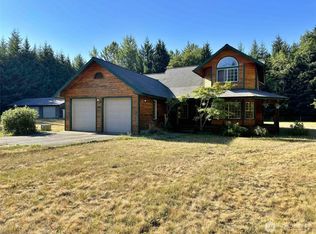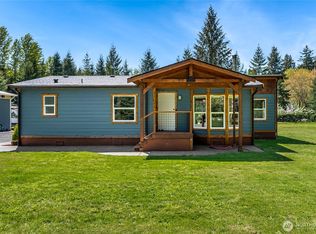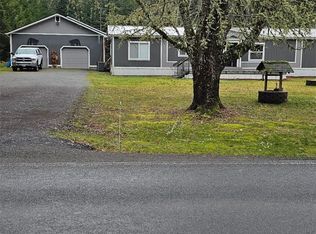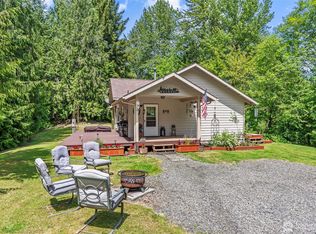Sold
Listed by:
Becky Barrick,
COMPASS
Bought with: Terry Wise & Associates
$505,000
225 Kiona Road, Randle, WA 98377
3beds
1,204sqft
Single Family Residence
Built in 1966
6.04 Acres Lot
$328,000 Zestimate®
$419/sqft
$1,852 Estimated rent
Home value
$328,000
$246,000 - $417,000
$1,852/mo
Zestimate® history
Loading...
Owner options
Explore your selling options
What's special
THIS IS THE HOME and property for ALL of your hobbies and homesteading endeavors! Over 6 acres, fully fenced and cross-fenced pastures are ANIMAL READY for your horses, goats or cows. Shop is MASSIVE and offers a huge workshop for all your hobbies. Not to mention, the additional space that would make for a great business opportunity and potential living quarters. The home itself is a dream—-totally updated throughout with LVP floors, metal roof and an incredible covered front porch. Gated entry, cherry blossom tree-lined driveway and the chicest chicken coop you’ll ever see! Start the garden, build your cars, have the animals—and you can do that all here!
Zillow last checked: 8 hours ago
Listing updated: October 14, 2025 at 08:33am
Listed by:
Becky Barrick,
COMPASS
Bought with:
Catherine Christian, 20108693
Terry Wise & Associates
Source: NWMLS,MLS#: 2359734
Facts & features
Interior
Bedrooms & bathrooms
- Bedrooms: 3
- Bathrooms: 1
- Full bathrooms: 1
- Main level bathrooms: 1
- Main level bedrooms: 3
Primary bedroom
- Level: Main
Bedroom
- Level: Main
Bedroom
- Level: Main
Bathroom full
- Level: Main
Dining room
- Level: Main
Entry hall
- Level: Main
Kitchen without eating space
- Level: Main
Living room
- Level: Main
Heating
- Ductless, Electric
Cooling
- Ductless
Appliances
- Included: Dishwasher(s), Dryer(s), Microwave(s), Refrigerator(s), Stove(s)/Range(s), Washer(s), Water Heater: Electric, Water Heater Location: Laundry
Features
- Dining Room
- Flooring: Vinyl Plank, Carpet
- Windows: Double Pane/Storm Window
- Basement: None
- Has fireplace: No
- Fireplace features: Electric
Interior area
- Total structure area: 1,204
- Total interior livable area: 1,204 sqft
Property
Parking
- Total spaces: 6
- Parking features: Driveway, Detached Garage, RV Parking
- Garage spaces: 6
Features
- Levels: One
- Stories: 1
- Entry location: Main
- Patio & porch: Double Pane/Storm Window, Dining Room, Water Heater
- Has view: Yes
- View description: Territorial
Lot
- Size: 6.04 Acres
- Features: Dead End Street, Paved, Cabana/Gazebo, Deck, Dog Run, Electric Car Charging, Fenced-Fully, Gated Entry, High Speed Internet, Outbuildings, Patio, RV Parking, Shop, Stable
- Topography: Equestrian,Level,Partial Slope
- Residential vegetation: Pasture
Details
- Parcel number: 031144000000
- Special conditions: Standard
Construction
Type & style
- Home type: SingleFamily
- Property subtype: Single Family Residence
Materials
- Wood Siding
- Foundation: Poured Concrete
- Roof: Metal
Condition
- Very Good
- Year built: 1966
- Major remodel year: 1966
Utilities & green energy
- Electric: Company: Lewis County PUD
- Sewer: Septic Tank, Company: Septic
- Water: Individual Well, Company: Individual Well
- Utilities for property: Centurylink
Community & neighborhood
Location
- Region: Randle
- Subdivision: Randle
Other
Other facts
- Listing terms: Cash Out,Conventional,FHA,VA Loan
- Road surface type: Dirt
- Cumulative days on market: 7 days
Price history
| Date | Event | Price |
|---|---|---|
| 5/23/2025 | Sold | $505,000+1%$419/sqft |
Source: | ||
| 4/22/2025 | Pending sale | $499,950$415/sqft |
Source: | ||
| 4/15/2025 | Listed for sale | $499,950+242.4%$415/sqft |
Source: | ||
| 6/29/2011 | Sold | $146,000-32.1%$121/sqft |
Source: | ||
| 3/26/2011 | Listing removed | $215,000$179/sqft |
Source: CENTURY 21 Lund, Realtors #180148 Report a problem | ||
Public tax history
| Year | Property taxes | Tax assessment |
|---|---|---|
| 2024 | $515 +40.5% | $74,900 +32.3% |
| 2023 | $366 -3.5% | $56,600 +30.4% |
| 2021 | $380 +18.7% | $43,400 +36.1% |
Find assessor info on the county website
Neighborhood: 98377
Nearby schools
GreatSchools rating
- 6/10White Pass Elementary SchoolGrades: K-6Distance: 4.6 mi
- 5/10White Pass Jr. Sr. High SchoolGrades: 7-12Distance: 4.5 mi

Get pre-qualified for a loan
At Zillow Home Loans, we can pre-qualify you in as little as 5 minutes with no impact to your credit score.An equal housing lender. NMLS #10287.



