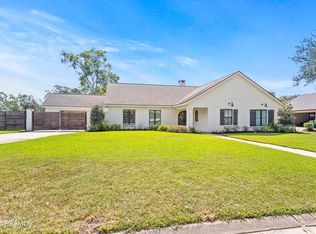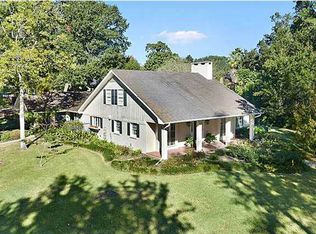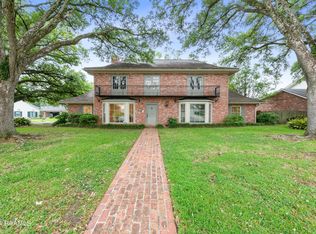Magnificent home on the Vermilion River is available for you to make it YOURS! This 5 bedroom, 3 and a half bathroom stunner boasts almost four thousand square feet on over a half acre river front lot! When you enter the front doors, you will find beautiful brick flooring and freshly painted neutral colors. Huge master suite with sitting area and fireplace gives you a full view of the river! There are 2 other bedrooms downstairs; one can be used as an office! Home had a major renovation in 2010 and has been lightly upgraded since then. Full metal bulkhead at the river, a generator that powers the whole house, sprinkler systems and fresh new landscaping are just a few wonderful things about this home. Check out the views from the upstairs balcony where the remaining two bedrooms and one bath are located. The decking and back patio are PERFECT for entertaining. Gas hookups are available to make a fabulous outdoor kitchen. There is a double gated access if you need to pull a boat or RV in backyard. Do you need storage? This house has got plenty! Tons of storage throughout the home, including WALK IN CLOSETS, WORKSHOP IN BACK, and TONS OF CABINET SPACE in kitchen are here for you to store anything. The VIEWS are what makes this house a gem by itself. The bottom decking stretches all the way to the river and there is entertaining space for days! Schedule your showing today! two bedrooms and one bath are located. The decking and back patio are PERFECT for entertaining. Gas hookups are available to make a fabulous outdoor kitchen. There is a double gated access if you need to pull a boat or RV in backyard. Do you need storage? This house has got plenty! Tons of storage throughout the home, including WALK IN CLOSETS, WORKSHOP IN BACK, and TONS OF CABINET SPACE in kitchen are here for you to store anything. The VIEWS are what makes this house a gem by itself. The bottom decking stretches all the way to the river and there is entertaining space for days! Schedule your showing today!
This property is off market, which means it's not currently listed for sale or rent on Zillow. This may be different from what's available on other websites or public sources.


