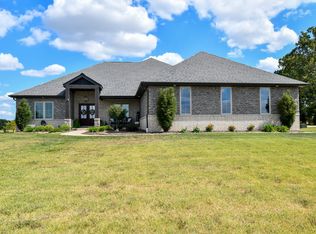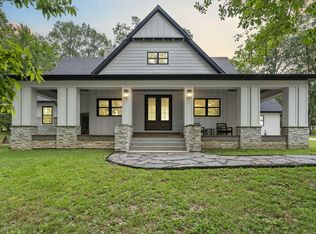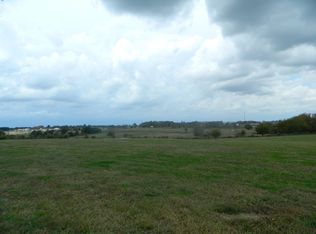Closed
Price Unknown
225 Kings Court #N/A, Ozark, MO 65721
7beds
4,274sqft
Single Family Residence
Built in 2017
3.11 Acres Lot
$719,600 Zestimate®
$--/sqft
$3,665 Estimated rent
Home value
$719,600
$655,000 - $792,000
$3,665/mo
Zestimate® history
Loading...
Owner options
Explore your selling options
What's special
Welcome to this stunning custom built home in a great location. It features 5 bedrooms and 4 full bathrooms with a 3-car garage. Four bedrooms are on the main level, A bonus room, and 2 unconfirmed bedrooms in the basement. The home has a full walkout basement. The master bedroom features vaulted ceilings and a stunning in-suite bath and shower with a walk-in closet. You will find precise tile work throughout all the bathrooms, soaking tub, and double vanity. As you drive up, you will notice the gorgeous stone and brick facade and covered front porch. Stunning wood double front doors, which lead you to the large living area with vaulted ceilings, natural light, and gorgeous engineered hardwood floors throughout the home. Wonderful floor to ceiling stone fireplace in living room. A focal point from the open concept kitchen. The kitchen has astonishing quartz countertops with complimentary appliances, including a built-in microwave and stove. Recently just finished the basement which has another living space with a beautiful modern kitchen and 2 unconfirmed bedrooms that could be even be used as a gym. The home is situated on 3.11 acres. The back porch has a stunning walkout covered deck which will be a perfect spot to sit and enjoy your morning cup of coffee, watch the sunrises. Or host those summer family gatherings. Don't miss this great opportunity to own a stunning home in a great location that is close to town, but far enough to have a piece of countryside.
Zillow last checked: 8 hours ago
Listing updated: October 23, 2024 at 07:13pm
Listed by:
Yakiv Vakhrushev 417-597-4303,
Alpha Realty MO, LLC
Bought with:
Amber Munnik, 2022002743
RE/MAX House of Brokers
Source: SOMOMLS,MLS#: 60272410
Facts & features
Interior
Bedrooms & bathrooms
- Bedrooms: 7
- Bathrooms: 4
- Full bathrooms: 4
Heating
- Baseboard, Boiler, Central, Fireplace(s), Forced Air, Heat Pump, Electric, Wood
Cooling
- Attic Fan, Ceiling Fan(s), Central Air, Heat Pump, Ductless, Zoned
Appliances
- Included: Convection Oven, Electric Cooktop, Dishwasher, Disposal, Electric Water Heater, Free-Standing Electric Oven, Microwave, Water Softener Owned
- Laundry: In Basement, W/D Hookup
Features
- Cathedral Ceiling(s), Central Vacuum, High Ceilings, High Speed Internet, Internet - Fiber Optic, Quartz Counters, Raised or Tiered Entry, Soaking Tub, Sound System, Walk-In Closet(s), Walk-in Shower, Wired for Sound
- Flooring: Carpet, Engineered Hardwood, Tile, Vinyl
- Windows: Mixed, Single Pane
- Basement: Apartment,Bath/Stubbed,Concrete,Exterior Entry,Finished,French Drain,Interior Entry,Storage Space,Utility,Walk-Out Access,Walk-Up Access,Full
- Attic: Access Only:No Stairs
- Has fireplace: Yes
- Fireplace features: Living Room, Stone, Wood Burning
Interior area
- Total structure area: 4,274
- Total interior livable area: 4,274 sqft
- Finished area above ground: 2,371
- Finished area below ground: 1,903
Property
Parking
- Total spaces: 3
- Parking features: Additional Parking, Driveway, Garage Door Opener, Garage Faces Front, Gravel, Heated Garage, Parking Pad, Parking Space, Paved, Private, RV Access/Parking
- Attached garage spaces: 3
- Has uncovered spaces: Yes
Accessibility
- Accessibility features: Accessible Kitchen, Accessible Kitchen Appliances, Accessible Stairway, Accessible Washer/Dryer, Bilateral Railing, Central Living Area, Common Area, Safe Emergency Egress from Home
Features
- Levels: One and One Half
- Stories: 1
- Patio & porch: Covered, Deck, Front Porch, Patio, Rear Porch, Side Porch
- Exterior features: Drought Tolerant Spc, Garden, Rain Gutters, Water Access, Water Garden
- Pool features: Above Ground
- Has view: Yes
- View description: Panoramic
Lot
- Size: 3.11 Acres
- Features: Acreage, Cleared, Corner Lot, Dead End Street, Horses Allowed, Landscaped, Level
Details
- Parcel number: 120931000000002011
- Horses can be raised: Yes
Construction
Type & style
- Home type: SingleFamily
- Architectural style: Traditional
- Property subtype: Single Family Residence
Materials
- HardiPlank Type, Stone, Stucco, Wood Siding
- Foundation: Brick/Mortar, Concrete Steel Pilings, Poured Concrete, Slab, Vapor Barrier
- Roof: Composition
Condition
- Year built: 2017
Utilities & green energy
- Sewer: Private Sewer, Septic Tank
- Water: Private
Green energy
- Energy efficient items: Thermostat
Community & neighborhood
Security
- Security features: Fire Alarm, Security System, Smoke Detector(s)
Location
- Region: Ozark
- Subdivision: Lions Gate
HOA & financial
HOA
- Services included: Play Area
- Association phone: 417-838-2320
Other
Other facts
- Listing terms: Cash,Conventional,FHA,USDA/RD
- Road surface type: Asphalt
Price history
| Date | Event | Price |
|---|---|---|
| 10/23/2024 | Sold | -- |
Source: | ||
| 9/26/2024 | Pending sale | $725,000$170/sqft |
Source: | ||
| 9/26/2024 | Listed for sale | $725,000$170/sqft |
Source: | ||
| 9/25/2024 | Pending sale | $725,000$170/sqft |
Source: | ||
| 9/25/2024 | Listed for sale | $725,000$170/sqft |
Source: | ||
Public tax history
| Year | Property taxes | Tax assessment |
|---|---|---|
| 2024 | $4,304 +0.1% | $75,070 |
| 2023 | $4,298 +8.4% | $75,070 +8.7% |
| 2022 | $3,964 | $69,080 |
Find assessor info on the county website
Neighborhood: 65721
Nearby schools
GreatSchools rating
- 9/10East Elementary SchoolGrades: K-4Distance: 0.7 mi
- 6/10Ozark Jr. High SchoolGrades: 8-9Distance: 3.2 mi
- 8/10Ozark High SchoolGrades: 9-12Distance: 3.6 mi
Schools provided by the listing agent
- Elementary: OZ East
- Middle: Ozark
- High: Ozark
Source: SOMOMLS. This data may not be complete. We recommend contacting the local school district to confirm school assignments for this home.


