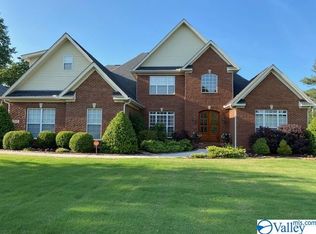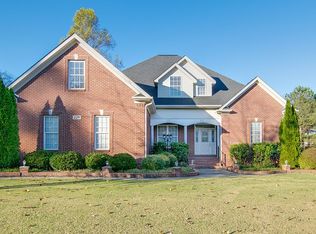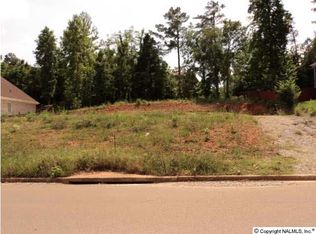Sold for $567,000
$567,000
225 Kelly Ridge Blvd, Harvest, AL 35749
4beds
3,480sqft
Single Family Residence
Built in 2004
0.59 Acres Lot
$575,600 Zestimate®
$163/sqft
$2,632 Estimated rent
Home value
$575,600
$547,000 - $604,000
$2,632/mo
Zestimate® history
Loading...
Owner options
Explore your selling options
What's special
4 beds, 4 bath home in the prestigious Kelly Plantation neighborhood! You will love living across the street from the saltwater pool, tennis courts, pickleball court & club house! Custom trim work, arched doorways, hardwood floors, stack stone fireplace, wainscoting, trey ceiling in the DR & a floor plan that will work for your lifestyle! Kitchen features granite counters, stainless appliances, breakfast bar, keeping room & a large breakfast area. Upstairs you can enjoy a bonus room with a custom bar including a wine refrigerator & an additional study.
Zillow last checked: 8 hours ago
Listing updated: May 05, 2023 at 07:43am
Listed by:
Michelle Omenski 256-468-1527,
KW Huntsville Keller Williams
Bought with:
Lisa Dickens, 133121
A.H. Sothebys Int. Realty
Source: ValleyMLS,MLS#: 1826369
Facts & features
Interior
Bedrooms & bathrooms
- Bedrooms: 4
- Bathrooms: 4
- Full bathrooms: 3
- 1/2 bathrooms: 1
Primary bedroom
- Features: 9’ Ceiling, Ceiling Fan(s), Tray Ceiling(s), Wood Floor, Walk-In Closet(s)
- Level: First
- Area: 280
- Dimensions: 20 x 14
Bedroom 2
- Features: 9’ Ceiling, Ceiling Fan(s), Carpet
- Level: First
- Area: 156
- Dimensions: 13 x 12
Bedroom 3
- Features: 9’ Ceiling, Ceiling Fan(s), Carpet
- Level: First
- Area: 168
- Dimensions: 14 x 12
Bedroom 4
- Features: Ceiling Fan(s), Carpet
- Level: Second
- Area: 168
- Dimensions: 14 x 12
Bathroom 1
- Features: 9’ Ceiling, Ceiling Fan(s), Tray Ceiling(s), Wood Floor, Walk-In Closet(s)
- Level: First
- Area: 120
- Dimensions: 12 x 10
Bathroom 2
- Features: 9’ Ceiling, Double Vanity, Tile
- Level: First
- Area: 40
- Dimensions: 8 x 5
Bathroom 3
- Features: Tile
- Level: Second
- Area: 48
- Dimensions: 12 x 4
Dining room
- Features: 9’ Ceiling, Crown Molding, Wood Floor, Wainscoting
- Level: First
- Area: 143
- Dimensions: 13 x 11
Kitchen
- Features: Granite Counters, Kitchen Island, Recessed Lighting, Tile
- Level: First
- Area: 240
- Dimensions: 16 x 15
Living room
- Features: 9’ Ceiling, Crown Molding, Wood Floor
- Level: First
- Area: 285
- Dimensions: 19 x 15
Office
- Features: Laminate Floor, Built-in Features
- Level: Second
- Area: 120
- Dimensions: 12 x 10
Bonus room
- Features: Carpet, Built-in Features
- Level: Second
- Area: 540
- Dimensions: 30 x 18
Laundry room
- Features: 9’ Ceiling, Tile
- Level: First
- Area: 30
- Dimensions: 6 x 5
Heating
- Central 2, Electric
Cooling
- Central 2, Electric
Appliances
- Included: Cooktop, Dishwasher, Disposal, Dryer, Electric Water Heater, Microwave, Range, Washer, Wine Cooler
Features
- Has basement: No
- Number of fireplaces: 1
- Fireplace features: Gas Log, One
Interior area
- Total interior livable area: 3,480 sqft
Property
Features
- Levels: Two
- Stories: 2
Lot
- Size: 0.59 Acres
- Dimensions: 95 x 250 x 107 x 256
Details
- Parcel number: 0608270000048010
Construction
Type & style
- Home type: SingleFamily
- Property subtype: Single Family Residence
Materials
- Foundation: Slab
Condition
- New construction: No
- Year built: 2004
Details
- Builder name: TONY POLLARD BUILDERS INC
Utilities & green energy
- Sewer: Septic Tank
- Water: Public
Community & neighborhood
Security
- Security features: Security System
Location
- Region: Harvest
- Subdivision: Kelly Plantation
HOA & financial
HOA
- Has HOA: Yes
- HOA fee: $480 annually
- Association name: Kelly Plantation HOA
Other
Other facts
- Listing agreement: Agency
Price history
| Date | Event | Price |
|---|---|---|
| 5/4/2023 | Sold | $567,000-2.2%$163/sqft |
Source: | ||
| 4/6/2023 | Pending sale | $580,000$167/sqft |
Source: | ||
| 3/25/2023 | Price change | $580,000-3.3%$167/sqft |
Source: | ||
| 1/31/2023 | Price change | $600,000-4%$172/sqft |
Source: | ||
| 1/23/2023 | Listed for sale | $625,000+111.9%$180/sqft |
Source: | ||
Public tax history
| Year | Property taxes | Tax assessment |
|---|---|---|
| 2025 | $1,769 +5.5% | $50,480 +5.3% |
| 2024 | $1,676 +5% | $47,940 +4.8% |
| 2023 | $1,596 +12.5% | $45,740 +11.9% |
Find assessor info on the county website
Neighborhood: 35749
Nearby schools
GreatSchools rating
- 7/10Legacy Elementary SchoolGrades: PK-5Distance: 2.9 mi
- 2/10Sparkman Ninth Grade SchoolGrades: 9Distance: 0.4 mi
- 6/10Sparkman High SchoolGrades: 10-12Distance: 0.2 mi
Schools provided by the listing agent
- Elementary: Legacy Elementary
- Middle: Monrovia
- High: Sparkman
Source: ValleyMLS. This data may not be complete. We recommend contacting the local school district to confirm school assignments for this home.
Get pre-qualified for a loan
At Zillow Home Loans, we can pre-qualify you in as little as 5 minutes with no impact to your credit score.An equal housing lender. NMLS #10287.
Sell with ease on Zillow
Get a Zillow Showcase℠ listing at no additional cost and you could sell for —faster.
$575,600
2% more+$11,512
With Zillow Showcase(estimated)$587,112


