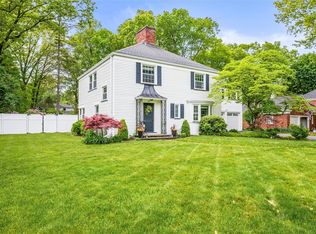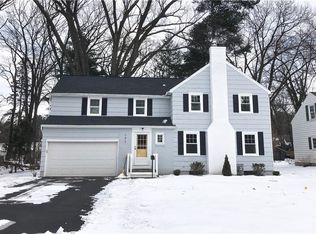ENDLESS TUDOR CHARM in desirable Brighton neighborhood with Penfield Schools. Soaring living room ceilings with original wood beams, exposed brick wall, wood floors throughout. Open kitchen/dining/family room concept. Perfect for entertaining. Woodmode cherry cabinets with granite countertops and professional gas stove. First floor office with built-in bookcases and guest room potential, 4 spacious bedrooms, master bathroom with double vanity, finished basement, three season porch overlooking nearly half acre lot, new slate patio with stone fire pit (2017) Roof - complete tear off (2014), furnace and A/C (2016), Exterior painted (2016) Walk to Corbett's Glen and Ellison Park. Lovingly maintained!
This property is off market, which means it's not currently listed for sale or rent on Zillow. This may be different from what's available on other websites or public sources.

