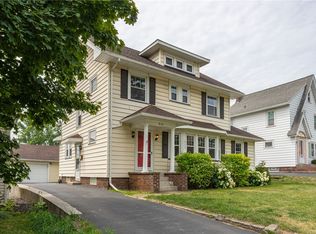CHARM AND CHARACTER GALORE! SOUGHT-AFTER AREA WITH GRAT CURB APPEAL. WELCOME HOME TO 225 HURSTBOURNE ROAD. THIS 3 BEDROOM 1 BATH HOME IS THE ONE YOU HAVE BEEN WAITING FOR. THIS HOME FEATURES A NEWLY RENOVATED KITCHEN WITH NEW LAMINATE FLOORING AND FRESHLY UPDATED CABINETS, NEW SLIDING GLASS DOOR (19'), SIDE ENTRANCE DOOR (20'), HOT WATER TANK (18'), ROOF ('19), FRESHLY LANDSCAPING AND HARDWOODS THROUGHOUT! WALKING DISTANCE TO NESTSIN'S ICE CREAM, PARKS AND PLAYGROUNDS! COME CHECK OUT THIS GEM BEFORE IT IS GONE!
This property is off market, which means it's not currently listed for sale or rent on Zillow. This may be different from what's available on other websites or public sources.
