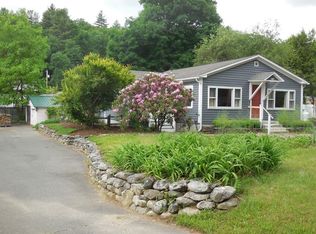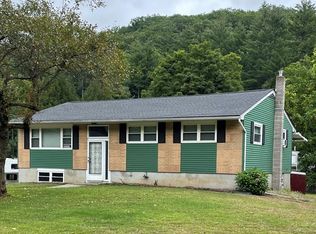Neat 3 bedroom home that would make a great starter! Slate entry leads to spacious kitchen/dining area combination with wood cabinets, ceiling fan, large peninsula cabinet (+-approx 4 x 6) with storage on both sides, pantry and 6 x 12 deck. Living room with picture window, 3 bedrooms with w/w carpet and updated full bath. Master BR has private half-bath. Lower level has unfinished area that would make ideal family room, a utility room with hot water tank, set tub & commode and 2 car garage with openers. The house has replacement windows, architectural shingles and a beautiful flat-stone wall along side of the driveway and an 8x12 storage shed!
This property is off market, which means it's not currently listed for sale or rent on Zillow. This may be different from what's available on other websites or public sources.


