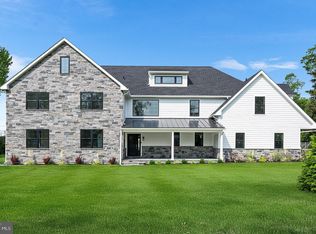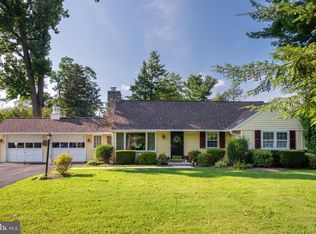Showings start October 5th on this elegant and classic new home on a flat lot in the highly desirable Shand Tract in the Tredyffrin-Easttown School District. This beautiful McIntyre and Capron designed home features 5 bedrooms and 3.1 baths. The timeless and traditional center hall colonial features a great open floor plan for today's lifestyle. One of the features that you most likely won't find in a resale are the 9ft ceilings on the first floor and basement level! Transoms, site finished 5"hardwood floors, coffered ceiling in the dining room, partial cathedral ceiling with expansive wall of windows in the family room, tray ceiling in the master, heated marble floors in master bathroom, front door portico, and extensive trim work are just some of the luxury features you will find with this home. One of the most hardworking rooms in the house is always the mudroom, which has been well thought out and has a very user friendly large walk in closet. There is separate laundry room which means no walking through a busy laundry area. The gourmet kitchen has been designed with the sink at the pretty, double casement window, which leaves the large island clean and open...so much more pleasant for entertaining or even just family dining. The little details like the office being tucked away at the end of the house and the powder room being recessed off the foyer are some of the special layout details that truly will appeal to everyone. Come be a part of the active and friendly Shand Tract which has social events and activities for all such as has dinner and cocktail parties, holiday luminaries, Halloween hayride, July 4th bike parade, playgroup and book group, etc. Taxes to be determined. Listing agent is related to seller.
This property is off market, which means it's not currently listed for sale or rent on Zillow. This may be different from what's available on other websites or public sources.

