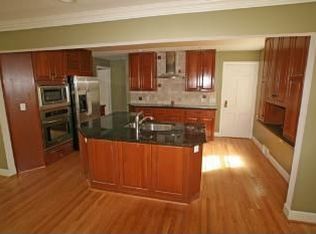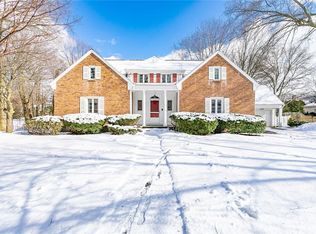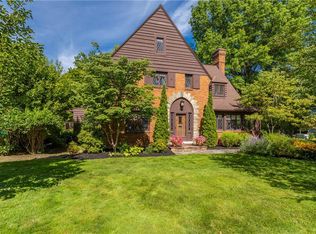Closed
$585,000
225 Hollywood Ave, Rochester, NY 14618
4beds
2,140sqft
Single Family Residence
Built in 1948
0.35 Acres Lot
$613,300 Zestimate®
$273/sqft
$3,422 Estimated rent
Home value
$613,300
$577,000 - $656,000
$3,422/mo
Zestimate® history
Loading...
Owner options
Explore your selling options
What's special
Welcome home to the heart of Brighton! Walking distance to twelve corners. This home boasts over 2100 square feet sitting on one of the most desired streets. Inside you will find a spacious living room full of natural light featuring a wood burning fireplace and charming built ins. From there, the large formal dining room leads you to the screened in porch, perfect for summer dinners or morning coffee. Continuing on to the kitchen prepare to be impressed by the amount of white cabinets and counter space! The sliding glass door leads to the back deck overlooking the large backyard. Downstairs you will also find a first floor home office with endless possibilities as well as a conveniently located half bath. Upstairs you will find four large bedrooms (one primary) and two tastefully updated full bathrooms. Walk up attic currently unfinished, perfect storage space. Gorgeous hardwoods throughout! The basement has an additional 436 sq ft of finished space to complete this gorgeous home. Newer mechanics; AC 2014, furnace 2018, hot water tank 2020 and updated 200 amp panel 2021. All offers to be considered Monday 3/10 at 5pm.
Zillow last checked: 8 hours ago
Listing updated: April 21, 2025 at 06:06am
Listed by:
Ashley M. Zeiner 585-943-5102,
RE/MAX Plus
Bought with:
Amy L. Petrone, 30PE1131149
RE/MAX Realty Group
Source: NYSAMLSs,MLS#: R1591276 Originating MLS: Rochester
Originating MLS: Rochester
Facts & features
Interior
Bedrooms & bathrooms
- Bedrooms: 4
- Bathrooms: 3
- Full bathrooms: 2
- 1/2 bathrooms: 1
- Main level bathrooms: 1
Heating
- Gas, Forced Air
Cooling
- Central Air
Appliances
- Included: Dryer, Dishwasher, Electric Cooktop, Gas Water Heater, Refrigerator, Washer
- Laundry: In Basement
Features
- Ceiling Fan(s), Den, Separate/Formal Dining Room, Separate/Formal Living Room, Sliding Glass Door(s), Bath in Primary Bedroom
- Flooring: Hardwood, Tile, Varies
- Doors: Sliding Doors
- Basement: Full,Partially Finished,Sump Pump
- Number of fireplaces: 1
Interior area
- Total structure area: 2,140
- Total interior livable area: 2,140 sqft
Property
Parking
- Total spaces: 2
- Parking features: Attached, Garage, Garage Door Opener
- Attached garage spaces: 2
Features
- Levels: Two
- Stories: 2
- Patio & porch: Deck, Porch, Screened
- Exterior features: Blacktop Driveway, Deck, Porch
Lot
- Size: 0.35 Acres
- Dimensions: 85 x 160
- Features: Rectangular, Rectangular Lot, Residential Lot
Details
- Parcel number: 2620001370900004028000
- Special conditions: Standard
Construction
Type & style
- Home type: SingleFamily
- Architectural style: Colonial,Two Story
- Property subtype: Single Family Residence
Materials
- Brick, Vinyl Siding
- Foundation: Block
- Roof: Asphalt
Condition
- Resale
- Year built: 1948
Utilities & green energy
- Sewer: Connected
- Water: Connected, Public
- Utilities for property: High Speed Internet Available, Sewer Connected, Water Connected
Community & neighborhood
Location
- Region: Rochester
- Subdivision: Meadowbrook
Other
Other facts
- Listing terms: Cash,Conventional,FHA,VA Loan
Price history
| Date | Event | Price |
|---|---|---|
| 4/14/2025 | Sold | $585,000+19.4%$273/sqft |
Source: | ||
| 3/11/2025 | Pending sale | $489,900$229/sqft |
Source: | ||
| 3/5/2025 | Listed for sale | $489,900+3.1%$229/sqft |
Source: | ||
| 11/15/2024 | Sold | $475,000+5.6%$222/sqft |
Source: | ||
| 10/2/2024 | Pending sale | $449,900$210/sqft |
Source: | ||
Public tax history
| Year | Property taxes | Tax assessment |
|---|---|---|
| 2024 | -- | $297,900 |
| 2023 | -- | $297,900 |
| 2022 | -- | $297,900 |
Find assessor info on the county website
Neighborhood: 14618
Nearby schools
GreatSchools rating
- NACouncil Rock Primary SchoolGrades: K-2Distance: 1 mi
- 7/10Twelve Corners Middle SchoolGrades: 6-8Distance: 0.2 mi
- 8/10Brighton High SchoolGrades: 9-12Distance: 0.2 mi
Schools provided by the listing agent
- District: Brighton
Source: NYSAMLSs. This data may not be complete. We recommend contacting the local school district to confirm school assignments for this home.


