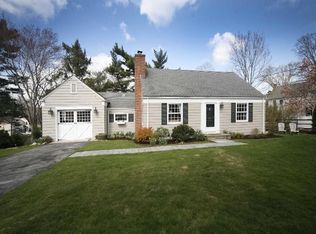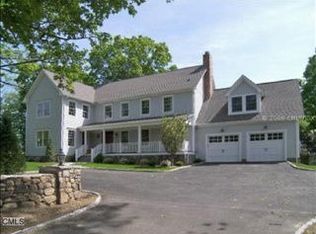Sold for $1,804,000
$1,804,000
225 Hollow Tree Ridge Road, Darien, CT 06820
3beds
2,040sqft
Single Family Residence
Built in 1946
0.26 Acres Lot
$1,900,500 Zestimate®
$884/sqft
$5,763 Estimated rent
Home value
$1,900,500
$1.69M - $2.13M
$5,763/mo
Zestimate® history
Loading...
Owner options
Explore your selling options
What's special
Welcome to your dream home! This beautifully renovated center hall colonial boasts an open layout flooded with natural light, creating an inviting and airy atmosphere throughout. Centrally located, you are just a short walk away from shopping and dining in Noroton Heights Commons, and just a FIVE minute walk to the train station for easy commuting. The main floor is every homeowner's dream. The kitchen is equipped with high end appliance and a large center island. The kitchen flows seamlessly into the dining room and cozy family room. There is a bonus room on the main floor that could be used as a den, office, playroom, and much more. The primary bedroom is a true retreat, featuring a magazine-worthy en suite bathroom and generous closet space. Two additional bedrooms share a stylishly appointed bathroom, perfect for family or guests. Don't miss the extra space in the lower level, which offers endless possibilities-whether you envision a gym, playroom, office, or a combination of all three! Step outside to discover a beautifully landscaped backyard that offers a serene escape with ultimate privacy. Perfect for entertaining, the blue stone patio right off the kitchen is ideal for hosting gatherings, barbecues, or simply enjoying a quiet morning coffee. This exceptional home combines modern elegance with functional living in a sought-after location. Come see for yourself and make it yours!
Zillow last checked: 8 hours ago
Listing updated: November 09, 2024 at 10:33am
Listed by:
Amanda Spatola 203-273-8615,
Houlihan Lawrence 203-655-8238
Bought with:
Jeffrey P. Kelly, REB.0758903
Corcoran Centric Realty
Source: Smart MLS,MLS#: 24051293
Facts & features
Interior
Bedrooms & bathrooms
- Bedrooms: 3
- Bathrooms: 3
- Full bathrooms: 3
Primary bedroom
- Features: Full Bath, Walk-In Closet(s), Hardwood Floor
- Level: Upper
- Area: 216 Square Feet
- Dimensions: 18 x 12
Bedroom
- Level: Upper
- Area: 90 Square Feet
- Dimensions: 10 x 9
Bedroom
- Level: Upper
- Area: 156 Square Feet
- Dimensions: 13 x 12
Dining room
- Features: Hardwood Floor
- Level: Main
- Area: 264 Square Feet
- Dimensions: 22 x 12
Family room
- Features: Hardwood Floor
- Level: Main
- Area: 204 Square Feet
- Dimensions: 12 x 17
Kitchen
- Features: Dining Area, Hardwood Floor, Remodeled
- Level: Main
- Area: 160 Square Feet
- Dimensions: 10 x 16
Living room
- Features: Fireplace, Hardwood Floor
- Level: Main
- Area: 374 Square Feet
- Dimensions: 17 x 22
Rec play room
- Level: Lower
- Area: 306 Square Feet
- Dimensions: 18 x 17
Heating
- Forced Air, Oil
Cooling
- Central Air
Appliances
- Included: Oven/Range, Microwave, Refrigerator, Dishwasher, Disposal, Washer, Dryer, Water Heater
- Laundry: Lower Level
Features
- Doors: French Doors
- Basement: Full,Heated,Storage Space,Partially Finished
- Attic: Pull Down Stairs
- Number of fireplaces: 1
Interior area
- Total structure area: 2,040
- Total interior livable area: 2,040 sqft
- Finished area above ground: 1,731
- Finished area below ground: 309
Property
Parking
- Total spaces: 1
- Parking features: Attached, Garage Door Opener
- Attached garage spaces: 1
Features
- Patio & porch: Patio
- Exterior features: Rain Gutters, Lighting, Stone Wall, Underground Sprinkler
- Fencing: Wood,Full
- Waterfront features: Beach Access
Lot
- Size: 0.26 Acres
- Features: Few Trees, Wooded, Level, Landscaped
Details
- Parcel number: 105066
- Zoning: R12
Construction
Type & style
- Home type: SingleFamily
- Architectural style: Colonial
- Property subtype: Single Family Residence
Materials
- Shingle Siding, Wood Siding
- Foundation: Concrete Perimeter
- Roof: Asphalt
Condition
- New construction: No
- Year built: 1946
Utilities & green energy
- Sewer: Public Sewer
- Water: Public
Community & neighborhood
Security
- Security features: Security System
Community
- Community features: Health Club, Paddle Tennis, Park, Public Rec Facilities, Near Public Transport, Tennis Court(s)
Location
- Region: Darien
Price history
| Date | Event | Price |
|---|---|---|
| 11/8/2024 | Sold | $1,804,000+20.7%$884/sqft |
Source: | ||
| 10/9/2024 | Listed for sale | $1,495,000+57.4%$733/sqft |
Source: | ||
| 6/21/2019 | Sold | $950,000-4.5%$466/sqft |
Source: | ||
| 3/11/2019 | Pending sale | $995,000$488/sqft |
Source: Houlihan Lawrence #34730 Report a problem | ||
| 2/25/2019 | Listed for sale | $995,000+4.7%$488/sqft |
Source: Houlihan Lawrence #34730 Report a problem | ||
Public tax history
| Year | Property taxes | Tax assessment |
|---|---|---|
| 2025 | $11,438 +5.4% | $738,920 |
| 2024 | $10,855 +6.5% | $738,920 +27.7% |
| 2023 | $10,191 +2.2% | $578,690 |
Find assessor info on the county website
Neighborhood: Noroton Heights
Nearby schools
GreatSchools rating
- 8/10Holmes Elementary SchoolGrades: PK-5Distance: 0.8 mi
- 9/10Middlesex Middle SchoolGrades: 6-8Distance: 0.2 mi
- 10/10Darien High SchoolGrades: 9-12Distance: 0.7 mi
Schools provided by the listing agent
- Elementary: Holmes
- Middle: Middlesex
- High: Darien
Source: Smart MLS. This data may not be complete. We recommend contacting the local school district to confirm school assignments for this home.
Get pre-qualified for a loan
At Zillow Home Loans, we can pre-qualify you in as little as 5 minutes with no impact to your credit score.An equal housing lender. NMLS #10287.
Sell for more on Zillow
Get a Zillow Showcase℠ listing at no additional cost and you could sell for .
$1,900,500
2% more+$38,010
With Zillow Showcase(estimated)$1,938,510

