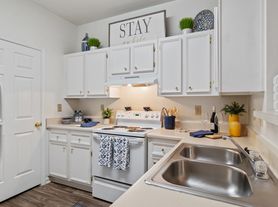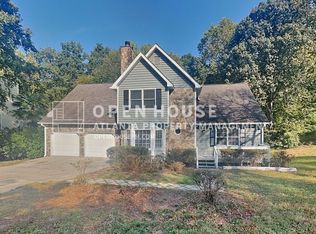Welcome to this beautifully maintained Lawrenceville Townhome, where modern style meets everyday convenience. The bright, open-concept Main Level features gleaming hardwood floors, a cozy Fireplace, and plenty of natural light. At the heart of the home, the Chef's Kitchen boasts granite countertops, white cabinetry, stainless steel appliances (including a full-sized refrigerator), tile backsplash, and a huge center island ready for seating perfect for both casual meals and entertaining. The Kitchen flows seamlessly into the Dining Area and Great Room, where a TV mount is already in place for easy setup. From here, step outside to your private Patio and Backyard greenspace, ideal for relaxing or enjoying a morning coffee. Upstairs, the luxurious Primary Suite impresses with vaulted ceilings, a spacious Walk-In Closet, and a spa-like Bath featuring dual vanities, a dedicated vanity counter, soaking tub, and separate tiled shower. Two additional Bedrooms share a Full Bath, offering comfort and flexibility for family, guests, or a home office. The 2-Car Garage is equipped with an EV charging station and overhead storage racks, combining functionality with forward-thinking convenience. Exterior and lawn maintenance are included through the HOA, making this an easy-care lifestyle. All in a prime Lawrenceville location just minutes to Sugarloaf Mills, Mall of Georgia and quick access to I-85 and I-285. This spacious, move-in ready townhome is the perfect place to call home make it yours today!
Listings identified with the FMLS IDX logo come from FMLS and are held by brokerage firms other than the owner of this website. The listing brokerage is identified in any listing details. Information is deemed reliable but is not guaranteed. 2025 First Multiple Listing Service, Inc.
Townhouse for rent
$2,300/mo
225 Holdings Dr, Lawrenceville, GA 30044
3beds
1,811sqft
Price may not include required fees and charges.
Townhouse
Available now
-- Pets
Central air, electric, ceiling fan
In hall laundry
Garage parking
Central, forced air, fireplace
What's special
- 19 days |
- -- |
- -- |
Travel times
Facts & features
Interior
Bedrooms & bathrooms
- Bedrooms: 3
- Bathrooms: 3
- Full bathrooms: 2
- 1/2 bathrooms: 1
Heating
- Central, Forced Air, Fireplace
Cooling
- Central Air, Electric, Ceiling Fan
Appliances
- Included: Dishwasher, Disposal, Dryer, Microwave, Oven, Range, Refrigerator, Washer
- Laundry: In Hall, In Unit, Laundry Room, Upper Level
Features
- Ceiling Fan(s), Entrance Foyer, High Ceilings 9 ft Main, High Ceilings 9 ft Upper, High Speed Internet, Tray Ceiling(s), Walk In Closet, Walk-In Closet(s)
- Flooring: Carpet, Hardwood
- Has fireplace: Yes
Interior area
- Total interior livable area: 1,811 sqft
Video & virtual tour
Property
Parking
- Parking features: Driveway, Garage, Covered
- Has garage: Yes
- Details: Contact manager
Features
- Stories: 2
- Exterior features: Contact manager
Details
- Parcel number: 5050503
Construction
Type & style
- Home type: Townhouse
- Property subtype: Townhouse
Materials
- Roof: Composition
Condition
- Year built: 2018
Community & HOA
Location
- Region: Lawrenceville
Financial & listing details
- Lease term: 12 Months
Price history
| Date | Event | Price |
|---|---|---|
| 10/9/2025 | Listed for rent | $2,300$1/sqft |
Source: FMLS GA #7659328 | ||
| 10/9/2025 | Listing removed | $2,300$1/sqft |
Source: Zillow Rentals | ||
| 9/15/2025 | Listed for rent | $2,300$1/sqft |
Source: Zillow Rentals | ||
| 2/17/2023 | Sold | $349,000$193/sqft |
Source: | ||
| 2/4/2023 | Pending sale | $349,000$193/sqft |
Source: | ||

