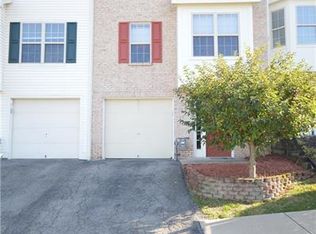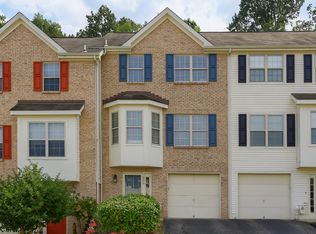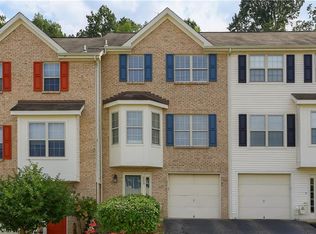Sold for $304,000 on 04/12/24
$304,000
225 Hillvue Dr, Mars, PA 16046
3beds
1,780sqft
Townhouse
Built in 1998
5,662.8 Square Feet Lot
$330,500 Zestimate®
$171/sqft
$2,235 Estimated rent
Home value
$330,500
$311,000 - $354,000
$2,235/mo
Zestimate® history
Loading...
Owner options
Explore your selling options
What's special
Step into this immaculate home boasting natural lighting. Follow the luxury flooring throughout the home. The stunning kitchen has undergone a high end transformation, w lovely refinished cabinets exuding elegance, new quartz countertops, new stylish tile flooring, newer stainless appliances & pantry. The living room & dining room merge to an open concept space. A charming gas fireplace adds warmth & ambiance, while a new door opens to the deck, blurring the lines between indoor and outdoor living, & offering a picturesque setting for relaxation & al fresco dining. Unwind on the inviting deck overlooking the verdant yard. The master is equipped w an en-suite bath, vaulted ceiling & double closets. The two additional bedroom offer options of a guest suite or home office. The 2nd bath is updated. The basement offers a potential entertainment hub or a personalized gym space. The roof was new in 2022. This community offers access to a refreshing pool, a playground &additional parking.
Zillow last checked: 8 hours ago
Listing updated: April 12, 2024 at 06:29am
Listed by:
Cindy Milcic 724-776-3686,
BERKSHIRE HATHAWAY THE PREFERRED REALTY
Bought with:
Cindy Milcic, RS297187
BERKSHIRE HATHAWAY THE PREFERRED REALTY
Source: WPMLS,MLS#: 1643159 Originating MLS: West Penn Multi-List
Originating MLS: West Penn Multi-List
Facts & features
Interior
Bedrooms & bathrooms
- Bedrooms: 3
- Bathrooms: 3
- Full bathrooms: 2
- 1/2 bathrooms: 1
Primary bedroom
- Level: Upper
- Dimensions: 15x12
Bedroom 2
- Level: Upper
- Dimensions: 11x10
Bedroom 3
- Level: Upper
- Dimensions: 10x10
Dining room
- Level: Main
- Dimensions: 14x10
Kitchen
- Level: Main
- Dimensions: 16x10
Living room
- Level: Main
- Dimensions: 20x12
Heating
- Forced Air, Gas
Cooling
- Central Air
Appliances
- Included: Some Gas Appliances, Cooktop, Dryer, Dishwasher, Disposal, Microwave, Refrigerator, Washer
Features
- Pantry
- Flooring: Laminate, Tile, Vinyl
- Basement: Unfinished,Walk-Up Access
- Number of fireplaces: 1
- Fireplace features: Gas
Interior area
- Total structure area: 1,780
- Total interior livable area: 1,780 sqft
Property
Parking
- Total spaces: 1
- Parking features: Built In, Common, Off Street, Garage Door Opener
- Has attached garage: Yes
Features
- Levels: Three Or More
- Stories: 3
- Pool features: Pool
Lot
- Size: 5,662 sqft
- Dimensions: 48 x 84 x 59 x 22 x 87
Details
- Parcel number: 505S1H23010000
Construction
Type & style
- Home type: Townhouse
- Architectural style: Three Story
- Property subtype: Townhouse
Materials
- Vinyl Siding
- Roof: Asphalt
Condition
- Resale
- Year built: 1998
Utilities & green energy
- Sewer: Public Sewer
- Water: Public
Community & neighborhood
Location
- Region: Mars
HOA & financial
HOA
- Has HOA: Yes
- HOA fee: $145 monthly
Price history
| Date | Event | Price |
|---|---|---|
| 4/12/2024 | Sold | $304,000+3.8%$171/sqft |
Source: | ||
| 3/6/2024 | Contingent | $292,900$165/sqft |
Source: | ||
| 3/1/2024 | Listed for sale | $292,900+2.8%$165/sqft |
Source: | ||
| 10/22/2023 | Listing removed | $285,000$160/sqft |
Source: BHHS broker feed #1619896 | ||
| 10/13/2023 | Price change | $285,000-1%$160/sqft |
Source: | ||
Public tax history
| Year | Property taxes | Tax assessment |
|---|---|---|
| 2024 | $3,526 +3.2% | $20,390 |
| 2023 | $3,418 +1.5% | $20,390 |
| 2022 | $3,366 | $20,390 |
Find assessor info on the county website
Neighborhood: 16046
Nearby schools
GreatSchools rating
- 8/10Rowan El SchoolGrades: K-4Distance: 2.6 mi
- 5/10Ryan Gloyer Middle SchoolGrades: 7-8Distance: 9 mi
- 6/10Seneca Valley Senior High SchoolGrades: 9-12Distance: 9.1 mi
Schools provided by the listing agent
- District: Seneca Valley
Source: WPMLS. This data may not be complete. We recommend contacting the local school district to confirm school assignments for this home.

Get pre-qualified for a loan
At Zillow Home Loans, we can pre-qualify you in as little as 5 minutes with no impact to your credit score.An equal housing lender. NMLS #10287.


