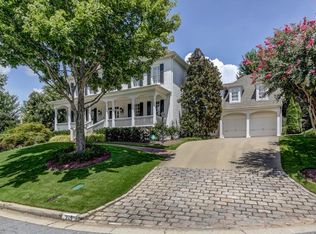Lovely, executive home in an ideal location! Situated in a fantastic Sandy Springs school district, this home offers the perfect floor plan for both entertaining and relaxing with your family. The property is set on a quiet, cul de sac street and is framed by mature, professional landscaping. Enter through the two story, light filled foyer witch is flanked by archways leading to the formal dining room and formal living room, with its own fireplace and built ins. The fireside family room is both cozy and wide open to the expertly appointed chef's kitchen. White cabinetry, high end granite, double ovens and Thermador stainless appliances along with extensive counter space and a large island with a second sink make meal preparation a dream. Plenty of eat in space at the counter or in the breakfast room and it all overlooks the family room. A convenient Butler's Pantry connects kitchen to the large, formal dining room. Plantation shutters, hardwoods throughout the main level, a huge laundry room with an abundance of cabinetry and a powder room round out the first floor. Upstairs, find the enormous owner's suite with it's own sitting area, fireplace, built in shelving, large walk in closet and spa ensuite bath. Three additional, spacious guest rooms and two well appointed guest baths offer an abundance of space, privacty and comfort for your family and their guests. The entertainment possibilities continue into the finished, walk out terrace level which boasts 9 foot ceilings, fourth fireplace, second family room, wet bar, full bath and bonus room provide all the space and flexibility you could ask for. Have we mentioned the location? Just inside the perimeter with easy access to 400, 285, Roswell Rd, Buckhead and a multitude of shopping, dining, entertainment and outdoor activities! Square footage includes the finished terrace level. All utilities and lawn care are the responsibility of Tenant. Available Sept 5, 2025. Tenant is responsible for all utilities and lawn care. Credit and background check required. Minimum one year lease.
This property is off market, which means it's not currently listed for sale or rent on Zillow. This may be different from what's available on other websites or public sources.
