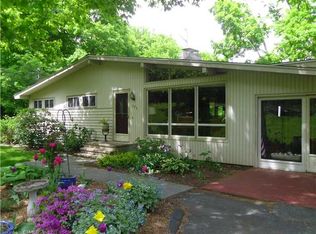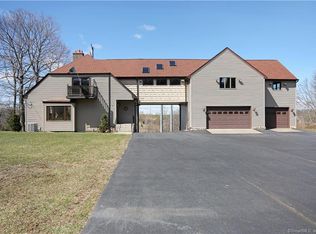This gorgeous split level home is extremely well-maintained and ready to move in to! It is truly an entertainer's delight. Open concept dining room, living room and kitchen open up to a spacious deck in this quiet, fenced in back yard. Updated kitchen with granite countertops. Sprawling master bedroom with full bath and walk in closet. This area could also be used as an in-law apartment. Gleaming wood floors throughout the main level. This home boasts many updates including two newly installed electrical panels and outdoor outlets, stainless steel flue for chimney, new well pump, new whole house water filter, new electric water heater, new toilets, fresh paint throughout and new kitchen hardware, new shelving in the garage and closets. Roof, windows and siding were all new in 2008. Close to Middlefield Town line and Lymanâs Orchard.
This property is off market, which means it's not currently listed for sale or rent on Zillow. This may be different from what's available on other websites or public sources.


