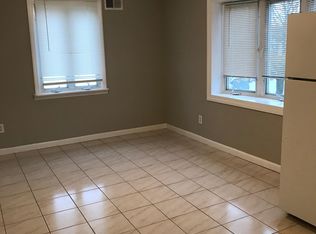Call owner at 917-373-7104 . Renovated Mother-Daughter with second apartment as a rental unit - existing Rental Permit (620 sq ft). Solar Panels Owned. 4 car driveway, Large shed on the backyard. 1st Floor: 3 Bedrooms, 2 Baths (includes Master Suite), Large Kitchen with Dining Area, Living Room. Vaulted ceilings in kitchen and bedrooms. Two skylights in kitchen. 2nd Floor: Kitchen and Dining Combo, 2 Bedrooms, Full Bath. Full Finished Basement, Large Deck, New Fence, Backyard, House Never Had any Water Problem. Hardwood Floors Stainless Steal Appliances, Granite Counter-tops, Stone Tiles in Bathrooms. Bright and Sunny. Beautiful House,Very Well Maintained at All Time. Newer fence. Taxes $13,400 with STAR. Lot 65x95. Great, Quiet Location. Walking Distance to stores, Pharmacy etc. Don not miss It ! Make an Appointment! See it Before You Make a Decision! :)
This property is off market, which means it's not currently listed for sale or rent on Zillow. This may be different from what's available on other websites or public sources.
