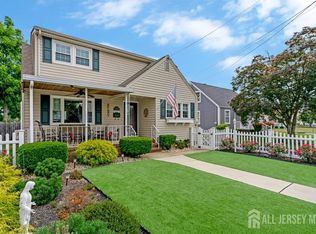Sold for $436,000 on 05/05/25
$436,000
225 Harris Ave, Middlesex, NJ 08846
3beds
--sqft
Single Family Residence
Built in 1955
6,006.92 Square Feet Lot
$446,200 Zestimate®
$--/sqft
$2,968 Estimated rent
Home value
$446,200
$406,000 - $491,000
$2,968/mo
Zestimate® history
Loading...
Owner options
Explore your selling options
What's special
Welcome to 225 Harris Ave, a delightful 3-bedroom, 1-bathroom home nestled in the highly desirable town of Middlesex. The home features hardwood floors, great floorplan, large rooms and updated mechanicals (new hot water heater, 4 yo natural gas boiler). The first floor includes an oversized living room, eat-in kitchen, two large bedrooms, and full bathroom. Upstairs is an extremely large additional bedroom and unfinished attic space. Downstairs, the partially finished basement has a bar area, storage and laundry room. Outside is a private, flat backyard and detached 1-car garage with additional storage space. Conveniently located in Middlesex, this home offers easy access to top rated schools, parks, public transportation, and major roadways. The home has been lovingly maintained and has had a full pre-listing home inspection completed and available for review.
Zillow last checked: 8 hours ago
Listing updated: July 06, 2025 at 04:21am
Listed by:
BRIAN DOLINER,
WEINIGER REALTY 908-561-1515
Source: All Jersey MLS,MLS#: 2510497R
Facts & features
Interior
Bedrooms & bathrooms
- Bedrooms: 3
- Bathrooms: 1
- Full bathrooms: 1
Primary bedroom
- Features: 1st Floor
- Level: First
Bathroom
- Features: Tub Shower
Kitchen
- Features: Eat-in Kitchen
Basement
- Area: 0
Heating
- Radiators-Steam
Cooling
- Window Unit(s)
Appliances
- Included: Dishwasher, Dryer, Gas Range/Oven, Exhaust Fan, Refrigerator, Washer, Gas Water Heater
Features
- 3 Bedrooms, Kitchen, Living Room, Bath Main, 1 Bedroom, Attic, None
- Flooring: Vinyl-Linoleum, Wood
- Basement: Partially Finished, Full, Recreation Room, Utility Room, Laundry Facilities
- Has fireplace: No
Interior area
- Total structure area: 0
Property
Parking
- Total spaces: 1
- Parking features: 1 Car Width, Asphalt, Garage, Detached
- Garage spaces: 1
- Has uncovered spaces: Yes
Features
- Levels: Two
- Stories: 2
Lot
- Size: 6,006 sqft
- Dimensions: 118.00 x 50.00
- Features: Level
Details
- Parcel number: 1000180000000013
- Zoning: R-75
Construction
Type & style
- Home type: SingleFamily
- Architectural style: Cape Cod, Ranch, Two Story
- Property subtype: Single Family Residence
Materials
- Roof: Asphalt
Condition
- Year built: 1955
Utilities & green energy
- Gas: Natural Gas
- Sewer: Public Sewer
- Water: Public
- Utilities for property: Cable Connected, Electricity Connected, Natural Gas Connected
Community & neighborhood
Location
- Region: Middlesex
Other
Other facts
- Ownership: Fee Simple,Sole Proprietorship
Price history
| Date | Event | Price |
|---|---|---|
| 5/5/2025 | Sold | $436,000+9% |
Source: | ||
| 3/31/2025 | Pending sale | $400,000 |
Source: | ||
| 3/21/2025 | Listed for sale | $400,000 |
Source: | ||
Public tax history
| Year | Property taxes | Tax assessment |
|---|---|---|
| 2024 | $8,395 +5% | $362,800 |
| 2023 | $7,992 +2.3% | $362,800 +359.2% |
| 2022 | $7,814 +2.6% | $79,000 |
Find assessor info on the county website
Neighborhood: 08846
Nearby schools
GreatSchools rating
- 4/10Woodland Intermediate SchoolGrades: 4-5Distance: 0.2 mi
- 4/10Von E Mauger Middle SchoolGrades: 6-8Distance: 0.2 mi
- 4/10Middlesex High SchoolGrades: 9-12Distance: 1 mi
Get a cash offer in 3 minutes
Find out how much your home could sell for in as little as 3 minutes with a no-obligation cash offer.
Estimated market value
$446,200
Get a cash offer in 3 minutes
Find out how much your home could sell for in as little as 3 minutes with a no-obligation cash offer.
Estimated market value
$446,200
