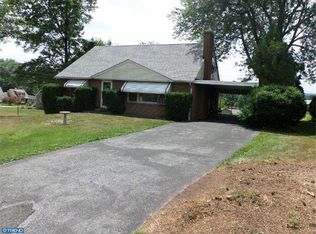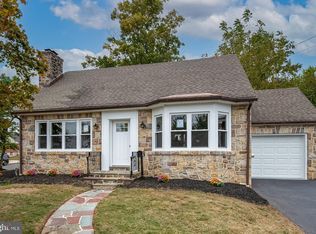Sold for $302,000
$302,000
225 Grosstown Rd, Stowe, PA 19464
3beds
1,459sqft
Single Family Residence
Built in 1890
8,400 Square Feet Lot
$309,300 Zestimate®
$207/sqft
$2,314 Estimated rent
Home value
$309,300
$288,000 - $334,000
$2,314/mo
Zestimate® history
Loading...
Owner options
Explore your selling options
What's special
Welcome to this beautifully remodeled Cape Cod home located in the Pottsgrove school district. With charming vertical siding and modern updates throughout, this home is move in ready. Step inside to a cozy living room with recessed lighting, leading to a stunning kitchen with granite countertops, subway tile backsplash, a farmhouse sink, undermount lighting and stainless steel appliances. A wall mounted pot filler above the stove adds a touch of luxury and practicality, making meal prep a breeze. Looking for a first floor bedroom? If so, then you will love the spacious primary bedroom on the main level. There is also a full bath on the main level with a tiled shower and new vanity. A dining room, half bath, and laundry room complete the main level. The second bedroom is located on the upper level. The basement offers additional living space including a family room and the third bedroom. The outside exit adds extra convenience. The home has a new heat pump and a new hot water heater for peace of mind. Situated on a large corner lot, the home also has a one car garage and driving parking for three cars. Don’t miss this fantastic opportunity!
Zillow last checked: 8 hours ago
Listing updated: April 09, 2025 at 09:58am
Listed by:
Jim Ernst 610-207-1996,
Century 21 Gold
Bought with:
Alicia Salvo, RS361709
Real of Pennsylvania
Source: Bright MLS,MLS#: PAMC2132342
Facts & features
Interior
Bedrooms & bathrooms
- Bedrooms: 3
- Bathrooms: 2
- Full bathrooms: 1
- 1/2 bathrooms: 1
- Main level bathrooms: 2
- Main level bedrooms: 1
Primary bedroom
- Level: Main
- Area: 120 Square Feet
- Dimensions: 12 x 10
Bedroom 2
- Level: Upper
- Area: 225 Square Feet
- Dimensions: 25 x 9
Bedroom 3
- Level: Lower
- Area: 176 Square Feet
- Dimensions: 11 x 16
Dining room
- Level: Main
- Area: 120 Square Feet
- Dimensions: 12 x 10
Other
- Level: Main
- Area: 50 Square Feet
- Dimensions: 5 x 10
Half bath
- Level: Main
- Area: 15 Square Feet
- Dimensions: 3 x 5
Kitchen
- Features: Granite Counters
- Level: Main
- Area: 200 Square Feet
- Dimensions: 10 x 20
Living room
- Features: Recessed Lighting
- Level: Main
- Area: 130 Square Feet
- Dimensions: 13 x 10
Heating
- Baseboard, Heat Pump, Electric
Cooling
- Central Air, Electric
Appliances
- Included: Microwave, Dishwasher, Oven/Range - Electric, Refrigerator, Stainless Steel Appliance(s), Electric Water Heater
- Laundry: Main Level
Features
- Dining Area, Eat-in Kitchen, Recessed Lighting, Upgraded Countertops
- Flooring: Luxury Vinyl
- Windows: Replacement
- Basement: Interior Entry,Exterior Entry,Partially Finished
- Has fireplace: No
Interior area
- Total structure area: 1,459
- Total interior livable area: 1,459 sqft
- Finished area above ground: 1,085
- Finished area below ground: 374
Property
Parking
- Total spaces: 4
- Parking features: Garage Faces Front, Driveway, Detached
- Garage spaces: 1
- Uncovered spaces: 3
Accessibility
- Accessibility features: None
Features
- Levels: One and One Half
- Stories: 1
- Pool features: None
Lot
- Size: 8,400 sqft
- Dimensions: 60.00 x 0.00
- Features: Corner Lot
Details
- Additional structures: Above Grade, Below Grade
- Parcel number: 640002224007
- Zoning: R3
- Special conditions: Standard
Construction
Type & style
- Home type: SingleFamily
- Architectural style: Cape Cod
- Property subtype: Single Family Residence
Materials
- Vinyl Siding
- Foundation: Other
- Roof: Pitched,Shingle
Condition
- Excellent
- New construction: No
- Year built: 1890
Utilities & green energy
- Electric: 200+ Amp Service
- Sewer: Public Sewer
- Water: Well
Community & neighborhood
Location
- Region: Stowe
- Subdivision: None Available
- Municipality: WEST POTTSGROVE TWP
Other
Other facts
- Listing agreement: Exclusive Right To Sell
- Listing terms: Cash,Conventional,FHA,VA Loan
- Ownership: Fee Simple
Price history
| Date | Event | Price |
|---|---|---|
| 4/9/2025 | Sold | $302,000+4.2%$207/sqft |
Source: | ||
| 3/17/2025 | Pending sale | $289,900$199/sqft |
Source: | ||
| 3/12/2025 | Listed for sale | $289,900+176.1%$199/sqft |
Source: | ||
| 9/18/2024 | Sold | $105,000$72/sqft |
Source: Public Record Report a problem | ||
Public tax history
| Year | Property taxes | Tax assessment |
|---|---|---|
| 2024 | $3,484 | $73,350 |
| 2023 | $3,484 +3.7% | $73,350 |
| 2022 | $3,359 +1.5% | $73,350 |
Find assessor info on the county website
Neighborhood: Stowe
Nearby schools
GreatSchools rating
- NAWest Pottsgrove El SchoolGrades: K-2Distance: 0.1 mi
- 4/10Pottsgrove Middle SchoolGrades: 6-8Distance: 2.9 mi
- 7/10Pottsgrove Senior High SchoolGrades: 9-12Distance: 3.4 mi
Schools provided by the listing agent
- District: Pottsgrove
Source: Bright MLS. This data may not be complete. We recommend contacting the local school district to confirm school assignments for this home.
Get a cash offer in 3 minutes
Find out how much your home could sell for in as little as 3 minutes with a no-obligation cash offer.
Estimated market value$309,300
Get a cash offer in 3 minutes
Find out how much your home could sell for in as little as 3 minutes with a no-obligation cash offer.
Estimated market value
$309,300

