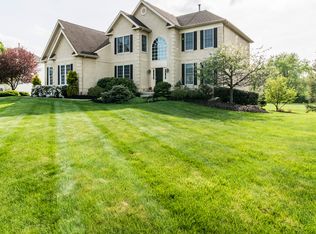Look no further! A fabulous hidden gem in highly desirable Swedesford Chase, W. Whiteland twp. This 4 BR Elkins Chateau is extremely well located within walking distance to shopping & restaurants. It is a short drive to the train station, turnpike & several local parks. The home's exterior highlights include turned gables, decorative pediments/keystones, a spectacular professionally landscaped front-back yard/full irrigation system/large 2 level brick patio & walkway surrounded by more than 50 trees for supreme privacy. The elegant front entry/2 story hdwd foyer & stunning chandelier leads to a double turned staircase or 1st fl study/French doors & to the spacious connecting formal LR & DR featuring chair & crown molding as well as ornamental columns. The adjacent conservatory (29'x14')/French door entry is filled/3 walls of windows. The cathedral ceiling/2 fans & eyeball lighting allows vistas to be enjoyed regardless of the season. The chef will delight in the newly expanded gourmet Sterling kitchen/42" cherry cabinets, under cabinet lighting, tumbled marble backsplash, expended imperial ogee granite featuring custom bullnose edging & breakfast area. The new wine bar/under cabinet wine glass holders is perfect for entertaining. Completing the kitchen are SS appls & LG double oven/convection & crisping menus, single deep SS sink & 5 burner downdraft cooktop/warmer burner. Walk-in pantry allows for abundant storage. Best of all there is an extended view of the private rear yard & trees. The powder room has been updated/new cherry cabinetry, round bowl vessel & specialty faucet. The sun-filled, 2 story step down family room is open from the kitchen & features a wall of windows & floor-to-ceiling stone FP/accent lighting plus a rear staircase to the 2nd floor. The ldy room offers new tile flooring, cabinetry & tub. The master suite features a sitting area, coffered ceiling & lg walk-in closet/cathedral ceiling. The double entry master bath offers his & hers vanities, soaking tub & separate tiled shower. The tiled hall bath offers a triple vanity & bath/shower area. The additional 3 BRs offer walk-in closets & lg windows. The home offers a holiday light package, 3 zone heating & AC, & a Rain Dial Plus irrigation system. The LL has a walk-up to the rear yard ready for finishing & plumbed for a bathroom. The home has been freshly painted inside & outside. Sellers will provide a 2-10 1 yr Home Warranty at closing.
This property is off market, which means it's not currently listed for sale or rent on Zillow. This may be different from what's available on other websites or public sources.
