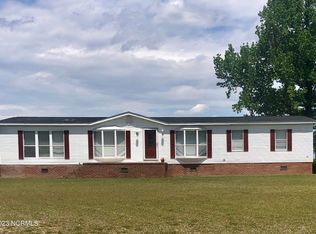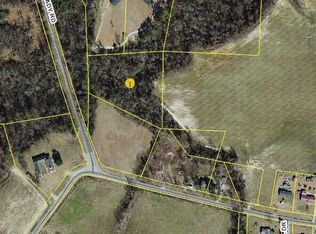Sold for $214,000 on 12/14/23
$214,000
225 Grady Road, Clinton, NC 28328
3beds
1,428sqft
Single Family Residence
Built in 1948
2 Acres Lot
$240,100 Zestimate®
$150/sqft
$1,526 Estimated rent
Home value
$240,100
$223,000 - $259,000
$1,526/mo
Zestimate® history
Loading...
Owner options
Explore your selling options
What's special
*Seller offering $3,000 TO BUYER to use towards closing costs, or however you choose** Beautifully renovated 3-bedroom, 2-full bathroom home, sitting on TWO ACRES of private land with mature trees and no adjacent neighboring houses on either side or back of the property. No HOA or city taxes. Step inside the spacious living room boasting an abundance of natural light. Just off the living room is a relaxing sunroom. The stunning kitchen features butcher block countertops and ample cabinet space. Just around the corner is a generously-sized dining area. The entire home has received a fresh coat of paint throughout, as well as recently purchased and installed countertops, cabinets, appliances, fixtures and floors. The bathrooms offer a recently installed bathtub, walk in shower, vanities, toilets and fixtures. The HVAC system is from 2023 including flex ducts. The water heater was also installed in 2023 and the roof approximately 5 years ago.
Additionally, there is a large storage shed. This tranquil oasis is a homeowner's dream come true with apple and pear trees and a large pecan tree, plenty of blueberry bushes and fig trees. Conveniently located close to shopping, restaurants and more.
***Multiple offers, seller to make a decision today (11/14/2023)
Zillow last checked: 8 hours ago
Listing updated: February 05, 2024 at 09:38am
Listed by:
Susanne Figueroa 631-252-5700,
Coldwell Banker Sea Coast Advantage
Bought with:
A Non Member
A Non Member
Source: Hive MLS,MLS#: 100414401 Originating MLS: Jacksonville Board of Realtors
Originating MLS: Jacksonville Board of Realtors
Facts & features
Interior
Bedrooms & bathrooms
- Bedrooms: 3
- Bathrooms: 2
- Full bathrooms: 2
Primary bedroom
- Level: First
- Dimensions: 14.67 x 11.17
Bedroom 1
- Level: First
- Dimensions: 11.25 x 13.58
Bedroom 2
- Level: First
- Dimensions: 15.58 x 10.58
Bathroom 1
- Level: First
- Dimensions: 7.17 x 6.5
Bathroom 2
- Description: Master Bathroom
- Level: First
- Dimensions: 12 x 5.25
Dining room
- Level: First
- Dimensions: 13.5 x 13.58
Kitchen
- Level: First
- Dimensions: 13.42 x 13.67
Living room
- Level: First
- Dimensions: 16.9 x 15.42
Other
- Description: Screened Porch
- Level: First
- Dimensions: 7.42 x 13.42
Other
- Description: Hall
- Level: First
- Dimensions: 7.17 x 6.75
Other
- Description: Hall
- Level: First
- Dimensions: 5.5 x 9.5
Other
- Description: Master WIC
- Level: First
- Dimensions: 2.83 x 11.17
Heating
- Forced Air, Electric
Cooling
- Central Air
Appliances
- Included: Electric Oven, Built-In Microwave, Refrigerator, Dishwasher
- Laundry: Dryer Hookup, Washer Hookup, Laundry Closet
Features
- Master Downstairs, Ceiling Fan(s), Walk-in Shower
- Flooring: LVT/LVP
Interior area
- Total structure area: 1,428
- Total interior livable area: 1,428 sqft
Property
Parking
- Parking features: Unpaved
Features
- Levels: One
- Stories: 1
- Patio & porch: Porch, Screened
- Fencing: None
Lot
- Size: 2 Acres
- Dimensions: 200' x 441' x 196' x 450'
Details
- Additional structures: Shed(s)
- Parcel number: 04012196001
- Zoning: RA
- Special conditions: Standard
Construction
Type & style
- Home type: SingleFamily
- Property subtype: Single Family Residence
Materials
- Vinyl Siding
- Foundation: Crawl Space
- Roof: Composition,Shingle
Condition
- New construction: No
- Year built: 1948
Utilities & green energy
- Sewer: Septic Tank
- Water: Well
Community & neighborhood
Security
- Security features: Smoke Detector(s)
Location
- Region: Clinton
- Subdivision: Not In Subdivision
Other
Other facts
- Listing agreement: Exclusive Right To Sell
- Listing terms: Cash,Conventional,FHA,VA Loan
- Road surface type: Paved
Price history
| Date | Event | Price |
|---|---|---|
| 12/14/2023 | Sold | $214,000+0.9%$150/sqft |
Source: | ||
| 11/15/2023 | Pending sale | $212,000$148/sqft |
Source: | ||
| 11/12/2023 | Listed for sale | $212,000+182.7%$148/sqft |
Source: | ||
| 8/25/2023 | Sold | $75,000$53/sqft |
Source: Public Record | ||
Public tax history
| Year | Property taxes | Tax assessment |
|---|---|---|
| 2025 | $1,756 +11% | $232,552 |
| 2024 | $1,581 +121.3% | $232,552 +191.3% |
| 2023 | $714 | $79,832 |
Find assessor info on the county website
Neighborhood: 28328
Nearby schools
GreatSchools rating
- 8/10Hargrove ElementaryGrades: PK-5Distance: 6.9 mi
- 2/10Hobbton MiddleGrades: 6-8Distance: 7.7 mi
- 9/10Sampson Early College HighGrades: 9-12Distance: 5.3 mi

Get pre-qualified for a loan
At Zillow Home Loans, we can pre-qualify you in as little as 5 minutes with no impact to your credit score.An equal housing lender. NMLS #10287.

