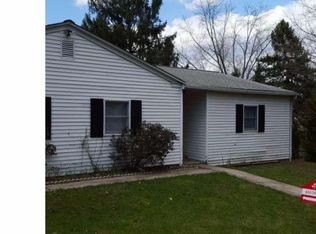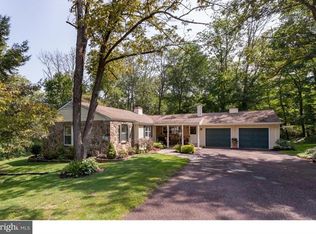Welcome home to this 5 bedroom, 2.5 bath Colonial in award-winning Perkiomen Valley SD! Move-in ready home on beautifully landscaped .94 acre lot features designer kitchen, hardwood floors, new carpeting, master suite, family room with fireplace, formal living & dining rooms, finished basement, 4-season sunroom, & a covered deck. Enjoy your meals in the updated eat-in kitchen, with hardwood floors, custom cabinets, granite countertops, gas stove, & stainless steel appliances. Cozy up in front of the stone fireplace in the family room, which also has corner lunette windows & recessed lighting. Host a dinner party in the dining room with beautiful hardwood floors and picture-frame wainscoting. French doors from the dining room open into the 4-season sunroom, expanding the space for larger gatherings. Easily transition from indoor to outdoor living through the sunroom sliders onto the covered deck. A convenient laundry room & powder room complete the 1st floor. Head upstairs to the master suite, which features a refreshed bathroom, built-in window seats (with storage!), & an alcove perfect for a dressing room or reading nook. There's a space for everyone: the 2nd floor has 4 well-sized bedrooms & a hall bath. The basement is partially finished with space for a playroom, office, or media room. The unfinished half of the basement provides easy access to utility systems, ample storage, & a door to the side yard. The large backyard has plenty of room to play, while the mature trees and colorful landscaping create a relaxing retreat. The property includes yard space (used for additional parking) & a shed on the left side of the driveway. 225 Godshall Rd offers peace & privacy while being moments away from schools, shopping, & transportation. Book your showing today!
This property is off market, which means it's not currently listed for sale or rent on Zillow. This may be different from what's available on other websites or public sources.

