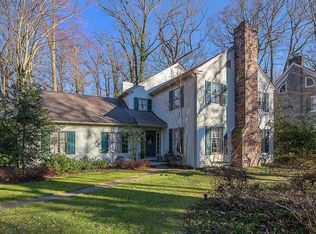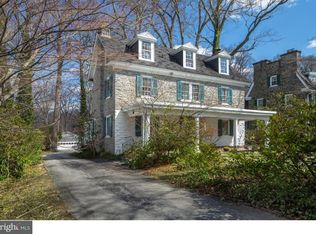Sold for $2,475,000
$2,475,000
225 Glenn Rd, Ardmore, PA 19003
6beds
5,960sqft
Single Family Residence
Built in 1909
1.15 Acres Lot
$2,848,000 Zestimate®
$415/sqft
$7,388 Estimated rent
Home value
$2,848,000
$2.59M - $3.16M
$7,388/mo
Zestimate® history
Loading...
Owner options
Explore your selling options
What's special
Nestled in a beautiful tree lined quiet street and a short walking distance to Suburban Square, this updated Fieldstone home offers old time elegance and modern amenities. This gracious home on over an acre is in the award winning Lower Merion School District in Northside Ardmore. This 5+ bedroom home with almost 6000 square feet is both elegant and welcoming. It is the perfect place for entertaining like Martha Stewart. The Formal Dining Room and Formal Living Room with French doors lead to a covered porch overlooking your serene gardens and Har-Tru tennis court. First and second floor libraries ensure that you sit, and relax with a good book. The covered balcony off the Primary bedroom with its lattice railings and pillars allow you to drink your morning coffee in peace. Three additional bedrooms and two other bathrooms allow you to have guests, and still enjoy your privacy. The third floor has a children’s playroom, homework room, exercise area , and a pool table for entertainment. Additionally, there is a private home office/Nanny suite with a full bathroom. This stunning Main Line Beauty affords a wonderful lifestyle. With the feeling of being in the country, while being less than a five minute walk to the trendy boutiques, delicious eateries, and the popular Lifetime Fitness Center in Suburban Square. This beautiful home is just a 20 minute drive to Center City or you can hop on the R-5 train. If you love Broadway you can even get a train from Ardmore to New York. Don’t miss the chance to make this Once-in-a-Lifetime house your home, and experience the epitome of comfortable stylish living, and enjoyment.
Zillow last checked: 8 hours ago
Listing updated: April 02, 2024 at 09:28am
Listed by:
Margie Snyder 610-662-7763,
BHHS Fox & Roach-Haverford
Bought with:
Scott Furman, RM044201B
RE/MAX Classic
Source: Bright MLS,MLS#: PAMC2089088
Facts & features
Interior
Bedrooms & bathrooms
- Bedrooms: 6
- Bathrooms: 5
- Full bathrooms: 4
- 1/2 bathrooms: 1
- Main level bathrooms: 1
Basement
- Area: 0
Heating
- Central, Natural Gas
Cooling
- Central Air, Natural Gas
Appliances
- Included: Built-In Range, Dryer, Energy Efficient Appliances, ENERGY STAR Qualified Washer, ENERGY STAR Qualified Dishwasher, Microwave, Double Oven, Self Cleaning Oven, Washer, Dishwasher, Disposal, ENERGY STAR Qualified Refrigerator, Exhaust Fan, Ice Maker, Oven/Range - Gas, Range Hood, Refrigerator, Six Burner Stove, Stainless Steel Appliance(s), Gas Water Heater
- Laundry: In Basement
Features
- Additional Stairway, Built-in Features, Butlers Pantry, Cedar Closet(s), Chair Railings, Crown Molding, Family Room Off Kitchen, Open Floorplan, Eat-in Kitchen, Kitchen - Gourmet, Kitchen - Table Space, Primary Bath(s), Recessed Lighting, Bathroom - Stall Shower, Bathroom - Tub Shower, Wainscotting, Walk-In Closet(s), Bar, High Ceilings, Plaster Walls
- Flooring: Carpet, Ceramic Tile, Heated, Marble, Slate, Hardwood, Tile/Brick, Wood
- Doors: French Doors
- Windows: Double Pane Windows, Energy Efficient, Insulated Windows, Transom, Wood Frames, Window Treatments
- Basement: Connecting Stairway,Rear Entrance,Unfinished,Windows
- Number of fireplaces: 5
- Fireplace features: Brick, Stone
Interior area
- Total structure area: 5,960
- Total interior livable area: 5,960 sqft
- Finished area above ground: 5,960
- Finished area below ground: 0
Property
Parking
- Total spaces: 3
- Parking features: Covered, Asphalt, Circular Driveway, Lighted, Private, Detached, Driveway
- Garage spaces: 3
- Has uncovered spaces: Yes
Accessibility
- Accessibility features: Accessible Entrance, Low Pile Carpeting
Features
- Levels: Three
- Stories: 3
- Patio & porch: Brick, Porch, Terrace
- Exterior features: Extensive Hardscape, Lighting, Flood Lights, Lawn Sprinkler, Play Area, Tennis Court(s), Underground Lawn Sprinkler, Balcony
- Pool features: None
- Fencing: Invisible,Wire
- Has view: Yes
- View description: Scenic Vista
Lot
- Size: 1.15 Acres
- Dimensions: 200.00 x 0.00
- Features: Backs to Trees, Front Yard, Landscaped, Rear Yard, Secluded, SideYard(s), Sloped, Wooded
Details
- Additional structures: Above Grade, Below Grade
- Parcel number: 400019516001
- Zoning: RESID
- Special conditions: Standard
Construction
Type & style
- Home type: SingleFamily
- Architectural style: Colonial
- Property subtype: Single Family Residence
Materials
- Stone, Brick, Combination, Copper Plumbing, Tile
- Foundation: Stone
- Roof: Asphalt
Condition
- Excellent
- New construction: No
- Year built: 1909
Utilities & green energy
- Sewer: Public Sewer
- Water: Public
- Utilities for property: Cable Connected, Natural Gas Available, Phone Available, Sewer Available, Water Available
Community & neighborhood
Security
- Security features: 24 Hour Security, Fire Sprinkler System
Location
- Region: Ardmore
- Subdivision: Ardmore
- Municipality: LOWER MERION TWP
Other
Other facts
- Listing agreement: Exclusive Right To Sell
- Listing terms: Cash,Conventional
- Ownership: Fee Simple
Price history
| Date | Event | Price |
|---|---|---|
| 4/2/2024 | Sold | $2,475,000-4.8%$415/sqft |
Source: | ||
| 1/24/2024 | Contingent | $2,600,000$436/sqft |
Source: | ||
| 1/22/2024 | Price change | $2,600,000-3.7%$436/sqft |
Source: | ||
| 1/8/2024 | Price change | $2,700,000-3.6%$453/sqft |
Source: | ||
| 11/16/2023 | Listed for sale | $2,800,000+75%$470/sqft |
Source: | ||
Public tax history
| Year | Property taxes | Tax assessment |
|---|---|---|
| 2025 | $24,494 +5% | $565,960 |
| 2024 | $23,324 | $565,960 |
| 2023 | $23,324 +4.9% | $565,960 |
Find assessor info on the county website
Neighborhood: 19003
Nearby schools
GreatSchools rating
- 8/10Penn Valley SchoolGrades: K-4Distance: 1.3 mi
- 7/10Welsh Valley Middle SchoolGrades: 5-8Distance: 2 mi
- 10/10Lower Merion High SchoolGrades: 9-12Distance: 0.5 mi
Schools provided by the listing agent
- District: Lower Merion
Source: Bright MLS. This data may not be complete. We recommend contacting the local school district to confirm school assignments for this home.
Get a cash offer in 3 minutes
Find out how much your home could sell for in as little as 3 minutes with a no-obligation cash offer.
Estimated market value$2,848,000
Get a cash offer in 3 minutes
Find out how much your home could sell for in as little as 3 minutes with a no-obligation cash offer.
Estimated market value
$2,848,000

