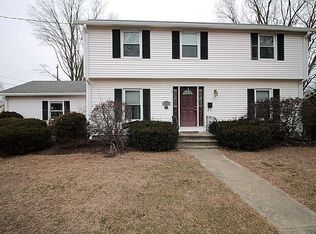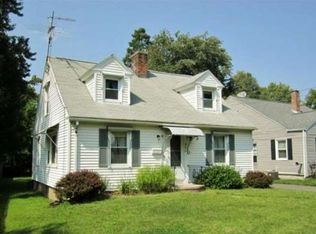Sold for $365,000
$365,000
225 Gillette Ave, Springfield, MA 01118
5beds
2,235sqft
Single Family Residence
Built in 1911
8,560 Square Feet Lot
$367,700 Zestimate®
$163/sqft
$3,051 Estimated rent
Home value
$367,700
$338,000 - $397,000
$3,051/mo
Zestimate® history
Loading...
Owner options
Explore your selling options
What's special
Originally known as the Tilton Farm, this charming Farmhouse Colonial-style home in the highly desirable East Forest Park neighborhood will tick all your boxes. This 5-bedroom, 2 1/2 bath home feels larger than the square footage represents. When you step inside, you will be welcomed with high ceilings, hardwood floors throughout the living and dining rooms, and a beautiful brick fireplace and brick foyer. The home features a large eat-in kitchen with a former dining room adjacent. The first floor also features a beautiful all-season sunroom and a laundry room. Three bedrooms on the second floor, with the primary bedroom offering a private deck with French doors. Two additional spacious bedrooms on the 3rd floor and a half bath. The basement includes a utility room, a den, and an additional room.
Zillow last checked: 8 hours ago
Listing updated: November 12, 2025 at 07:37am
Listed by:
Eamon Kearney 617-850-5481,
Redfin Corp. 617-340-7803
Bought with:
Regina Hudson
Homes Logic Real Estate, LLC
Source: MLS PIN,MLS#: 73418182
Facts & features
Interior
Bedrooms & bathrooms
- Bedrooms: 5
- Bathrooms: 3
- Full bathrooms: 2
- 1/2 bathrooms: 1
Primary bedroom
- Features: Closet, Flooring - Hardwood, Balcony / Deck, Lighting - Overhead
- Level: Second
Bedroom 2
- Features: Closet, Flooring - Hardwood, Lighting - Overhead
- Level: Second
Bedroom 3
- Features: Closet, Flooring - Hardwood, Lighting - Overhead
- Level: Second
Bedroom 4
- Features: Bathroom - Half, Closet, Flooring - Wall to Wall Carpet, Lighting - Overhead
- Level: Third
Bedroom 5
- Features: Vaulted Ceiling(s), Closet, Flooring - Wall to Wall Carpet, Lighting - Overhead
- Level: Third
Primary bathroom
- Features: Yes
Bathroom 1
- Features: Bathroom - Full
- Level: First
Bathroom 2
- Features: Bathroom - Full
- Level: Second
Bathroom 3
- Features: Bathroom - Half
- Level: Third
Dining room
- Features: Flooring - Hardwood, Lighting - Overhead
- Level: First
Family room
- Features: Ceiling Fan(s), Flooring - Stone/Ceramic Tile, Exterior Access, Lighting - Overhead
- Level: First
Kitchen
- Features: Flooring - Vinyl, Dining Area, Recessed Lighting, Stainless Steel Appliances, Lighting - Overhead
- Level: First
Living room
- Features: Flooring - Hardwood, Exterior Access, Lighting - Overhead
- Level: First
Heating
- Forced Air, Natural Gas
Cooling
- Central Air
Appliances
- Included: Disposal, Microwave, Refrigerator, Freezer, ENERGY STAR Qualified Dishwasher, Range Hood, Range, Oven, Other
- Laundry: Electric Dryer Hookup, Washer Hookup, First Floor
Features
- Closet, Bonus Room
- Flooring: Flooring - Wall to Wall Carpet
- Basement: Full,Partially Finished,Interior Entry
- Number of fireplaces: 1
- Fireplace features: Living Room
Interior area
- Total structure area: 2,235
- Total interior livable area: 2,235 sqft
- Finished area above ground: 2,235
Property
Parking
- Total spaces: 6
- Parking features: Detached, Garage Door Opener, Paved Drive, Off Street, Paved
- Garage spaces: 1
- Uncovered spaces: 5
Lot
- Size: 8,560 sqft
Details
- Parcel number: S:05660 P:0099,2586096
- Zoning: R1
Construction
Type & style
- Home type: SingleFamily
- Architectural style: Colonial
- Property subtype: Single Family Residence
Materials
- Foundation: Concrete Perimeter, Block
- Roof: Asphalt/Composition Shingles
Condition
- Year built: 1911
Utilities & green energy
- Sewer: Public Sewer
- Water: Public
Community & neighborhood
Community
- Community features: Public Transportation, Shopping, Medical Facility, Highway Access, Private School, Public School, Sidewalks
Location
- Region: Springfield
Other
Other facts
- Road surface type: Paved
Price history
| Date | Event | Price |
|---|---|---|
| 11/10/2025 | Sold | $365,000+4.3%$163/sqft |
Source: MLS PIN #73418182 Report a problem | ||
| 9/27/2025 | Contingent | $349,999$157/sqft |
Source: MLS PIN #73418182 Report a problem | ||
| 9/23/2025 | Price change | $349,999-5.4%$157/sqft |
Source: MLS PIN #73418182 Report a problem | ||
| 9/9/2025 | Listed for sale | $369,900$166/sqft |
Source: MLS PIN #73418182 Report a problem | ||
| 9/3/2025 | Contingent | $369,900$166/sqft |
Source: MLS PIN #73418182 Report a problem | ||
Public tax history
| Year | Property taxes | Tax assessment |
|---|---|---|
| 2025 | $5,143 +0.7% | $328,000 +3.1% |
| 2024 | $5,107 +10.9% | $318,000 +17.8% |
| 2023 | $4,604 -7.8% | $270,000 +1.8% |
Find assessor info on the county website
Neighborhood: East Forest Park
Nearby schools
GreatSchools rating
- 5/10Dryden Memorial Elementary SchoolGrades: PK-5Distance: 0.5 mi
- 3/10STEM Middle AcademyGrades: 6-8Distance: 1.7 mi
- NALiberty Preparatory AcademyGrades: 9-12Distance: 1.4 mi
Get pre-qualified for a loan
At Zillow Home Loans, we can pre-qualify you in as little as 5 minutes with no impact to your credit score.An equal housing lender. NMLS #10287.
Sell for more on Zillow
Get a Zillow Showcase℠ listing at no additional cost and you could sell for .
$367,700
2% more+$7,354
With Zillow Showcase(estimated)$375,054

