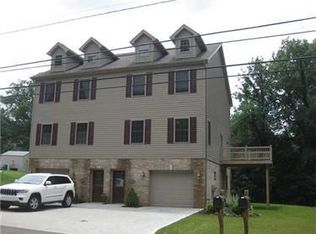Sold for $690,000 on 04/24/23
$690,000
225 Georgetown Rd, Canonsburg, PA 15317
5beds
4,628sqft
Single Family Residence
Built in 1999
2 Acres Lot
$970,700 Zestimate®
$149/sqft
$3,655 Estimated rent
Home value
$970,700
$864,000 - $1.09M
$3,655/mo
Zestimate® history
Loading...
Owner options
Explore your selling options
What's special
Lovely and Large on 2 acres! 5 bedroom with 2 master suites on the main floor. Perfect multi-generational home. One master is equipped with SureHands Lift & Care system in bedroom extending into the bath. This home also features an indoor pool (23x12) and hot tub. The large kitchen has an attractive circular eat-in area, island, and desk area. Double ovens (2022), Newer Fridge (2018), and newer convection/microwave oven. New windows, new front door, sprinkler and security systems. An ELEVATOR moves between all 3 levels. Spacious game room with gas fp and enormous storage area. 3 generous sized bedrooms upstairs. Whole house generator. Covered and uncovered patio. Flat acreage. Roof 9 years old. Just down the street from the Montour Bike trail entrance and minutes from major interstates for easy travel.
Zillow last checked: 8 hours ago
Listing updated: April 25, 2023 at 11:47am
Listed by:
Donna Natale 412-487-3200,
BERKSHIRE HATHAWAY THE PREFERRED REALTY
Bought with:
Renee Konzier, RS338779
PIATT SOTHEBY'S INTERNATIONAL REALTY
Source: WPMLS,MLS#: 1590789 Originating MLS: West Penn Multi-List
Originating MLS: West Penn Multi-List
Facts & features
Interior
Bedrooms & bathrooms
- Bedrooms: 5
- Bathrooms: 6
- Full bathrooms: 3
- 1/2 bathrooms: 3
Primary bedroom
- Level: Main
- Dimensions: 16x12
Bedroom 2
- Level: Main
- Dimensions: 16x13
Bedroom 3
- Level: Upper
- Dimensions: 15x12
Bedroom 4
- Level: Upper
- Dimensions: 16x13
Bedroom 5
- Level: Upper
- Dimensions: 13x14
Bonus room
- Level: Main
- Dimensions: 32x29
Dining room
- Level: Main
- Dimensions: 13x11
Kitchen
- Level: Main
- Dimensions: 15x17
Laundry
- Level: Main
- Dimensions: 8x8
Living room
- Level: Main
- Dimensions: 16x12
Heating
- Forced Air, Gas
Cooling
- Central Air
Appliances
- Included: Some Electric Appliances, Some Gas Appliances, Convection Oven, Cooktop, Dishwasher, Disposal, Microwave, Refrigerator, Stove
Features
- Elevator, Hot Tub/Spa, Intercom, Kitchen Island, Pantry, Window Treatments
- Flooring: Carpet, Ceramic Tile, Hardwood
- Windows: Window Treatments
- Basement: Finished,Walk-Out Access
- Number of fireplaces: 1
- Fireplace features: Gas
Interior area
- Total structure area: 4,628
- Total interior livable area: 4,628 sqft
Property
Parking
- Total spaces: 2
- Parking features: Attached, Garage, Garage Door Opener
- Has attached garage: Yes
Features
- Levels: Two
- Stories: 2
- Pool features: Pool
- Has spa: Yes
- Spa features: Hot Tub
Lot
- Size: 2 Acres
- Dimensions: 2
Details
- Parcel number: 1400120000007300
- Other equipment: Intercom
Construction
Type & style
- Home type: SingleFamily
- Architectural style: French Provincial,Two Story
- Property subtype: Single Family Residence
Materials
- Brick
- Roof: Asphalt
Condition
- Resale
- Year built: 1999
Utilities & green energy
- Sewer: Mound Septic
- Water: Public
Community & neighborhood
Security
- Security features: Security System
Location
- Region: Canonsburg
Price history
| Date | Event | Price |
|---|---|---|
| 4/24/2023 | Sold | $690,000-4.8%$149/sqft |
Source: | ||
| 3/3/2023 | Contingent | $725,000$157/sqft |
Source: | ||
| 2/9/2023 | Price change | $725,000-6.5%$157/sqft |
Source: | ||
| 1/24/2023 | Listed for sale | $775,000$167/sqft |
Source: | ||
Public tax history
| Year | Property taxes | Tax assessment |
|---|---|---|
| 2025 | $9,809 +4% | $582,500 |
| 2024 | $9,431 | $582,500 |
| 2023 | $9,431 +1.9% | $582,500 |
Find assessor info on the county website
Neighborhood: 15317
Nearby schools
GreatSchools rating
- 6/10Hills-Hendersonville El SchoolGrades: K-4Distance: 0.4 mi
- 7/10Canonsburg Middle SchoolGrades: 7-8Distance: 5.5 mi
- 6/10Canon-Mcmillan Senior High SchoolGrades: 9-12Distance: 4.9 mi
Schools provided by the listing agent
- District: Canon McMillan
Source: WPMLS. This data may not be complete. We recommend contacting the local school district to confirm school assignments for this home.

Get pre-qualified for a loan
At Zillow Home Loans, we can pre-qualify you in as little as 5 minutes with no impact to your credit score.An equal housing lender. NMLS #10287.
