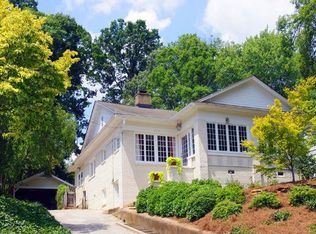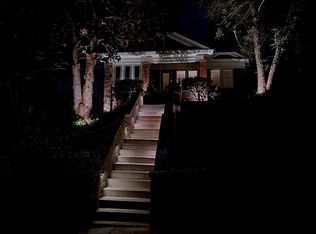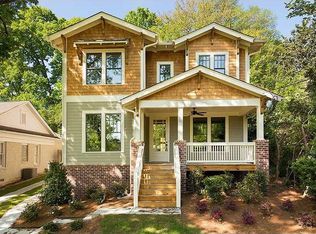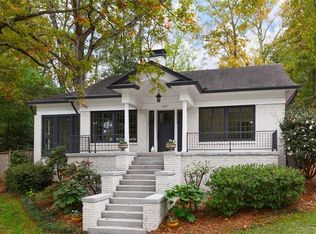Closed
$1,230,000
225 Geneva St, Decatur, GA 30030
6beds
4,241sqft
Single Family Residence
Built in 1996
8,712 Square Feet Lot
$1,359,800 Zestimate®
$290/sqft
$5,723 Estimated rent
Home value
$1,359,800
$1.28M - $1.45M
$5,723/mo
Zestimate® history
Loading...
Owner options
Explore your selling options
What's special
Welcome home! This beautiful brick Tudor is tucked in the heart of City of Decaturas coveted Great Lakes neighborhood! Not only is it just steps from Glenlake Park, which includes swim, tennis, playground and a dog park, this home is also just a few minutes away from downtown Decatur AND steps away from the beloved Clairmont Elementary School! Enjoy some of the BEST restaurants Atlanta has to offer, along with tons of shopping, and more! If the location didnat sell you, just wait until you step inside this incredible home! Boasting 6 bedrooms, and 4 full bathrooms, this beautifully updated home is open, light, and has impressively high ceilings. On the main level, youall find beautiful REAL hardwood floors that carry throughout the entire first and second floor! Entering the main floor bedroom (which could also double as an office) youall see that it connects to the first-floor full bathroom. This level also includes the large dining room, laundry room, and a huge storage room with a window (so it could even be used as another small workspace!) Finally, the main floor kitchen is stunningly updated with white cabinets, white granite countertops, and a completely open view to the large family room that overlooks your incredible private backyard! Heading to the basement, youall find the 2 additional bedrooms, an updated full bathroom, and a BRAND NEW, BEAUTIFUL, FULL KITCHEN!!! This space is perfect as an in-law-suite or could double as an income space for renters or Airbnb! But it gets even better, because over the 2-car garage, you have another unfinished space that could easily be converted into yet ANOTHER living area! Perfect for an Au Pair suite, separate workspace, kid play space, you name it! Upstairs youall find the 2 additional guest bedrooms, an updated hallway full guest bathroom, the owners suite, and the owners bathroom with a relaxing spa tub! Yet another surprise awaits you in the owneras suite: a beautiful balcony that overlooks the entire private backyard is the perfect spot to sip your morning coffee! Your large and spacious yard has so much to offer between its covered patio, play set for kids, and a shed for even more additional storage! This home TRULY has EVERYTHING you could ever want! Donat miss out!
Zillow last checked: 8 hours ago
Listing updated: June 07, 2023 at 12:27pm
Listed by:
Angie Bertino 609-367-5188,
Bolst, Inc.
Bought with:
Sara Mosser, 333768
Keller Williams Realty
Source: GAMLS,MLS#: 10146620
Facts & features
Interior
Bedrooms & bathrooms
- Bedrooms: 6
- Bathrooms: 4
- Full bathrooms: 4
- Main level bathrooms: 1
- Main level bedrooms: 1
Dining room
- Features: Seats 12+, Separate Room
Kitchen
- Features: Breakfast Area, Breakfast Bar, Pantry, Solid Surface Counters
Heating
- Natural Gas, Central, Forced Air, Zoned, Dual
Cooling
- Electric, Ceiling Fan(s), Central Air, Zoned, Dual
Appliances
- Included: Cooktop, Dishwasher, Double Oven, Disposal, Microwave, Refrigerator, Stainless Steel Appliance(s)
- Laundry: Mud Room
Features
- Bookcases, Vaulted Ceiling(s), Double Vanity, Soaking Tub, Separate Shower, Tile Bath, Walk-In Closet(s), In-Law Floorplan
- Flooring: Carpet, Hardwood, Tile
- Basement: Bath Finished,Daylight,Interior Entry,Exterior Entry,Finished,Full
- Number of fireplaces: 1
- Fireplace features: Family Room
Interior area
- Total structure area: 4,241
- Total interior livable area: 4,241 sqft
- Finished area above ground: 2,722
- Finished area below ground: 1,519
Property
Parking
- Total spaces: 2
- Parking features: Detached, Garage, Off Street
- Has garage: Yes
Features
- Levels: Two
- Stories: 2
- Patio & porch: Deck, Patio
- Has spa: Yes
- Spa features: Bath
- Fencing: Fenced
Lot
- Size: 8,712 sqft
- Features: Private
Details
- Additional structures: Outbuilding, Workshop
- Parcel number: 18 006 04 145
Construction
Type & style
- Home type: SingleFamily
- Architectural style: Brick 3 Side,Traditional,Tudor
- Property subtype: Single Family Residence
Materials
- Brick, Concrete
- Roof: Composition
Condition
- Resale
- New construction: No
- Year built: 1996
Utilities & green energy
- Sewer: Public Sewer
- Water: Public
- Utilities for property: Cable Available, Sewer Connected
Community & neighborhood
Community
- Community features: Park, Playground, Pool, Sidewalks, Street Lights, Tennis Court(s), Near Public Transport, Walk To Schools, Near Shopping
Location
- Region: Decatur
- Subdivision: Great Lakes
Other
Other facts
- Listing agreement: Exclusive Right To Sell
Price history
| Date | Event | Price |
|---|---|---|
| 6/6/2023 | Sold | $1,230,000-1.6%$290/sqft |
Source: | ||
| 4/24/2023 | Pending sale | $1,250,000$295/sqft |
Source: | ||
| 4/12/2023 | Listed for sale | $1,250,000+33.6%$295/sqft |
Source: | ||
| 10/5/2020 | Sold | $935,500-1.1%$221/sqft |
Source: | ||
| 9/4/2020 | Pending sale | $945,500$223/sqft |
Source: Golley Realty Group #6732328 Report a problem | ||
Public tax history
| Year | Property taxes | Tax assessment |
|---|---|---|
| 2025 | $30,047 -9.3% | $471,719 0% |
| 2024 | $33,117 +265263.6% | $471,720 +17.5% |
| 2023 | $12 +1.8% | $401,440 +3.8% |
Find assessor info on the county website
Neighborhood: Great Lakes
Nearby schools
GreatSchools rating
- NAClairemont Elementary SchoolGrades: PK-2Distance: 0.1 mi
- 8/10Beacon Hill Middle SchoolGrades: 6-8Distance: 1.2 mi
- 9/10Decatur High SchoolGrades: 9-12Distance: 0.9 mi
Schools provided by the listing agent
- Elementary: Clairemont
- Middle: Beacon Hill
- High: Decatur
Source: GAMLS. This data may not be complete. We recommend contacting the local school district to confirm school assignments for this home.
Get a cash offer in 3 minutes
Find out how much your home could sell for in as little as 3 minutes with a no-obligation cash offer.
Estimated market value$1,359,800
Get a cash offer in 3 minutes
Find out how much your home could sell for in as little as 3 minutes with a no-obligation cash offer.
Estimated market value
$1,359,800



