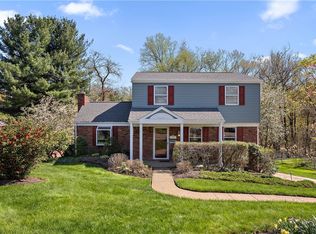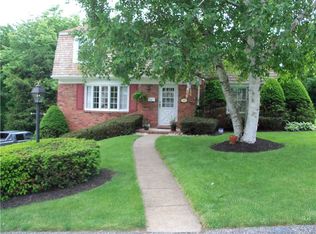Sold for $332,500
$332,500
225 Gass Rd, Pittsburgh, PA 15229
4beds
1,715sqft
Single Family Residence
Built in 1973
0.26 Acres Lot
$357,900 Zestimate®
$194/sqft
$2,427 Estimated rent
Home value
$357,900
$340,000 - $376,000
$2,427/mo
Zestimate® history
Loading...
Owner options
Explore your selling options
What's special
One owner! Welcome to the meticlously maintained custom Heintz built home which is located in the Timberlane plan just minutes to 279. Very quick commute to town, shopping and just a few minutes walk to the elementary school. The home has pristine hardwood flooring throughout and inside has plaster walls that have been freshly painted. The main floor has a family room with new drywall (removing paneling), a gas burning fireplace, and built-in shelves. Also on the main floor is a spacious living room and dining room and powder room. Upstairs, There are four bedrooms and two baths. One being a private full bath located off of the master bedroom. From the family room you can axcessis the deck that overlooks the secluded backyard. Updates to the home include: Roof (2018), Furnace (2016),200 amp electrical service and box along with 220 line in garage and GFCI outlets where required(2023), steel firedoor in basement (2023) Windows (2009 &2010) with a lifetime transferrable warranty.
Zillow last checked: 8 hours ago
Listing updated: September 18, 2023 at 04:54pm
Listed by:
Mary Jane DiMartino 724-933-8500,
KELLER WILLIAMS REALTY
Bought with:
Alexander Wroblicky
NEXTHOME PPM REALTY
Source: WPMLS,MLS#: 1615766 Originating MLS: West Penn Multi-List
Originating MLS: West Penn Multi-List
Facts & features
Interior
Bedrooms & bathrooms
- Bedrooms: 4
- Bathrooms: 3
- Full bathrooms: 2
- 1/2 bathrooms: 1
Primary bedroom
- Level: Upper
- Dimensions: 15x12
Bedroom 2
- Level: Upper
- Dimensions: 14x11
Bedroom 3
- Level: Upper
- Dimensions: 11x11
Bedroom 4
- Level: Upper
- Dimensions: 11x11
Dining room
- Level: Main
- Dimensions: 10x11
Family room
- Level: Main
- Dimensions: 17x10
Kitchen
- Level: Main
- Dimensions: 10x11
Living room
- Level: Main
- Dimensions: 19x12
Heating
- Forced Air, Gas
Cooling
- Central Air, Electric
Appliances
- Included: Some Gas Appliances, Dryer, Dishwasher, Refrigerator, Stove, Washer
Features
- Window Treatments
- Flooring: Hardwood
- Windows: Multi Pane, Screens, Window Treatments
- Basement: Unfinished,Walk-Out Access
- Number of fireplaces: 1
- Fireplace features: Gas, Family/Living/Great Room
Interior area
- Total structure area: 1,715
- Total interior livable area: 1,715 sqft
Property
Parking
- Total spaces: 2
- Parking features: Built In, Garage Door Opener
- Has attached garage: Yes
Features
- Levels: Two
- Stories: 2
- Pool features: None
Lot
- Size: 0.26 Acres
- Dimensions: 0.2638
Details
- Parcel number: 0349F00377000000
Construction
Type & style
- Home type: SingleFamily
- Architectural style: Colonial,Two Story
- Property subtype: Single Family Residence
Materials
- Brick
- Roof: Asphalt
Condition
- Resale
- Year built: 1973
Utilities & green energy
- Sewer: Public Sewer
- Water: Public
Community & neighborhood
Location
- Region: Pittsburgh
- Subdivision: Timberlane Plan
Price history
| Date | Event | Price |
|---|---|---|
| 9/18/2023 | Sold | $332,500-5%$194/sqft |
Source: | ||
| 8/15/2023 | Contingent | $349,900$204/sqft |
Source: | ||
| 8/9/2023 | Price change | $349,900-2.8%$204/sqft |
Source: | ||
| 7/21/2023 | Listed for sale | $359,900$210/sqft |
Source: | ||
Public tax history
| Year | Property taxes | Tax assessment |
|---|---|---|
| 2025 | $4,525 +11.9% | $149,000 |
| 2024 | $4,042 +552.4% | $149,000 +13.7% |
| 2023 | $620 | $131,000 |
Find assessor info on the county website
Neighborhood: 15229
Nearby schools
GreatSchools rating
- 8/10Highcliff El SchoolGrades: K-5Distance: 0.1 mi
- 8/10North Hills Junior High SchoolGrades: 6-8Distance: 1.7 mi
- 7/10North Hills Senior High SchoolGrades: 9-12Distance: 1.7 mi
Schools provided by the listing agent
- District: North Hills
Source: WPMLS. This data may not be complete. We recommend contacting the local school district to confirm school assignments for this home.

Get pre-qualified for a loan
At Zillow Home Loans, we can pre-qualify you in as little as 5 minutes with no impact to your credit score.An equal housing lender. NMLS #10287.

