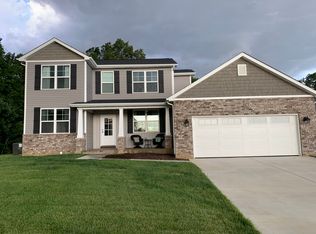Incredible setting surround this awesome 4bed/2bath FULL brick ranch on approx 1 acre lot.Major renovation in 2010 included new windows, exterior doors, bathroom updates, kitchen appliances, public sewer hookup, light fixtures, some flooring, added insulation for efficiency & roof was replaced in 2017. With ~2000 sqft on the main you will have plenty of space for entertaining- HUGE family room w/separate HVAC, nicely appointed kitchen w/stainless appliances, breakfast nook, desirable walk in pantry & window open to the living room or could be a formal dining space. Master suite offers private/covered patio overlooking the serene backyard. Extra living space in lower level where you find a cavernous den, office, laundry room, bonus room and an abundance of storage space. Separate house on property, 1 bed-1 bath-1 car garage & walkout, that would make a great Mother-in-Law quarters! Fruit trees & 2 gardens make this home feel like your in the country while being ~1 mile from the highway.
This property is off market, which means it's not currently listed for sale or rent on Zillow. This may be different from what's available on other websites or public sources.

