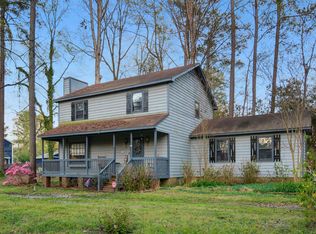Incredible home with brand new kitchen boasting granite counter tops, new stainless steel appliances, fresh paint and carpet throughout and situated on an unbelievable lot! Wood burning fireplace in family room, first floor master bedroom with full bathroom downstairs and 5 bedrooms 2 full bathrooms on second floor. Loads of natural light throughout, circular driveway provides extra parking and back deck is ideal for entertaining friends and family. There is also a storage shed on the property.
This property is off market, which means it's not currently listed for sale or rent on Zillow. This may be different from what's available on other websites or public sources.
