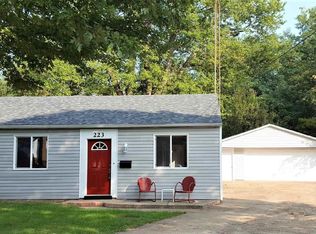Sold for $128,000 on 01/31/24
$128,000
225 Frontenac Rd, Marquette Heights, IL 61554
3beds
988sqft
Single Family Residence, Residential
Built in 1948
0.39 Acres Lot
$137,100 Zestimate®
$130/sqft
$1,262 Estimated rent
Home value
$137,100
$129,000 - $145,000
$1,262/mo
Zestimate® history
Loading...
Owner options
Explore your selling options
What's special
Welcome to 225 Frontenac Rd, Marquette Heights! This 988 sq.ft. ranch style home offers 3 bedrooms and 1 bath. The inviting living room has nice windows that are great for allowing lots of natural light in. Informal dining room right off of the kitchen and nicely sized bedrooms make this home a must see! Great .39 acre yard that is great for seeing different wildlife. Enjoy the outdoors from the front covered porch or the back covered porch! Schedule your showing today!
Zillow last checked: 8 hours ago
Listing updated: January 31, 2024 at 12:19pm
Listed by:
Adam J Merrick homes@adammerrick.com,
Adam Merrick Real Estate
Bought with:
Erin Winstead, 475192718
RE/MAX Traders Unlimited
Source: RMLS Alliance,MLS#: PA1247602 Originating MLS: Peoria Area Association of Realtors
Originating MLS: Peoria Area Association of Realtors

Facts & features
Interior
Bedrooms & bathrooms
- Bedrooms: 3
- Bathrooms: 1
- Full bathrooms: 1
Bedroom 1
- Level: Main
- Dimensions: 13ft 8in x 10ft 4in
Bedroom 2
- Level: Main
- Dimensions: 13ft 8in x 10ft 5in
Bedroom 3
- Level: Main
- Dimensions: 10ft 4in x 7ft 4in
Other
- Level: Main
- Dimensions: 9ft 9in x 7ft 6in
Kitchen
- Level: Main
- Dimensions: 10ft 3in x 10ft 3in
Laundry
- Level: Main
Living room
- Level: Main
- Dimensions: 15ft 7in x 15ft 0in
Main level
- Area: 988
Heating
- Forced Air
Cooling
- Central Air
Appliances
- Included: Range, Refrigerator, Washer, Dryer, Gas Water Heater
Features
- Ceiling Fan(s)
- Windows: Window Treatments
- Basement: None
Interior area
- Total structure area: 988
- Total interior livable area: 988 sqft
Property
Parking
- Total spaces: 1
- Parking features: Detached, Parking Pad
- Garage spaces: 1
- Has uncovered spaces: Yes
- Details: Number Of Garage Remotes: 0
Features
- Patio & porch: Patio, Porch
Lot
- Size: 0.39 Acres
- Dimensions: 111 x 155
- Features: Level, Wooded
Details
- Additional structures: Shed(s)
- Parcel number: 050518312058
Construction
Type & style
- Home type: SingleFamily
- Architectural style: Ranch
- Property subtype: Single Family Residence, Residential
Materials
- Steel Frame, Vinyl Siding
- Foundation: Slab
- Roof: Shingle
Condition
- New construction: No
- Year built: 1948
Utilities & green energy
- Sewer: Public Sewer
- Water: Public
- Utilities for property: Cable Available
Community & neighborhood
Location
- Region: Marquette Heights
- Subdivision: Marquette Heights
Other
Other facts
- Road surface type: Paved
Price history
| Date | Event | Price |
|---|---|---|
| 1/31/2024 | Sold | $128,000-1.5%$130/sqft |
Source: | ||
| 1/11/2024 | Pending sale | $129,900$131/sqft |
Source: | ||
| 1/9/2024 | Listed for sale | $129,900+89.6%$131/sqft |
Source: | ||
| 10/17/2014 | Sold | $68,500-7.3%$69/sqft |
Source: | ||
| 7/16/2014 | Listed for sale | $73,900-7.5%$75/sqft |
Source: RE/MAX PREFERRED CHOICE #1154665 Report a problem | ||
Public tax history
| Year | Property taxes | Tax assessment |
|---|---|---|
| 2024 | $1,555 +10.2% | $29,880 +8.9% |
| 2023 | $1,411 +11.9% | $27,430 +8.1% |
| 2022 | $1,261 +7.7% | $25,370 +4% |
Find assessor info on the county website
Neighborhood: 61554
Nearby schools
GreatSchools rating
- 7/10Marquette Elementary SchoolGrades: PK-3Distance: 0.4 mi
- 5/10Georgetown Middle SchoolGrades: 6-8Distance: 0.9 mi
- 6/10Pekin Community High SchoolGrades: 9-12Distance: 3.7 mi
Schools provided by the listing agent
- High: Pekin Community
Source: RMLS Alliance. This data may not be complete. We recommend contacting the local school district to confirm school assignments for this home.

Get pre-qualified for a loan
At Zillow Home Loans, we can pre-qualify you in as little as 5 minutes with no impact to your credit score.An equal housing lender. NMLS #10287.
