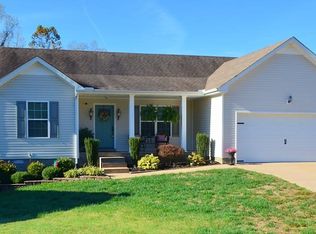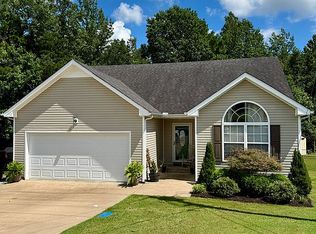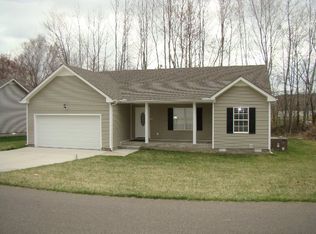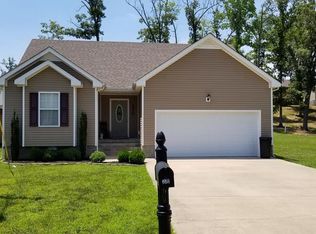Very nice home very good condition well maintained Open Concept, some ,landscaping. home backs up to shade trees. Easy to mow and maintain yard. Quiet neighborhood close to parks, hospital,Clinics,major shopping center. Property has had elevation shot and is not in flood plain. Certificate in file. All measurements are est.
This property is off market, which means it's not currently listed for sale or rent on Zillow. This may be different from what's available on other websites or public sources.




