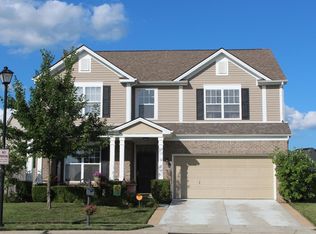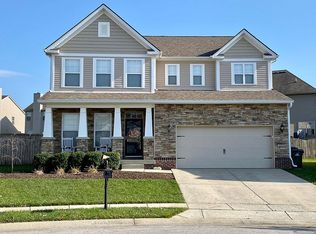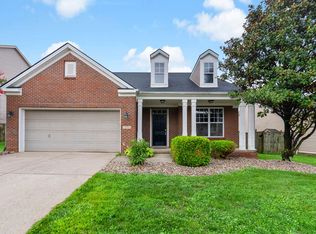Would you love a house that is better than new? Does an open floor plan with a spacious great room, tons of natural light, custom 14 foot bookshelf, open dining room and glistening wood and tile flooring check off one of your boxes? Can you see yourself entertaining family and friends in your spacious kitchen with that large center island and counter space for all those yummy holiday meals? Is a basement option out of the reach but the thought of having a huge bonus room perfect for play area/office/exercise area make you excited? If you're looking for a well maintained, updated (New Carpet upstairs, Freshly Painted, Remodeled Kitchen and Half Bathroom) and ready to move right in then don't look any further. The oversize primary bedroom will fit any bedroom furniture size. The luxurious private bath with garden tub, separate shower, double vanity and two custom built closet organizer and tons of natural light for you to enjoy.
This property is off market, which means it's not currently listed for sale or rent on Zillow. This may be different from what's available on other websites or public sources.


