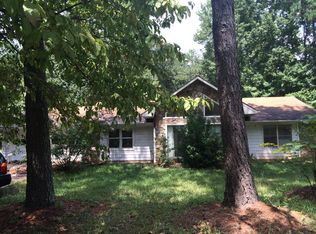Closed
$259,000
225 Fireside Way, Fairburn, GA 30213
4beds
1,891sqft
Single Family Residence
Built in 1983
0.38 Acres Lot
$256,100 Zestimate®
$137/sqft
$1,964 Estimated rent
Home value
$256,100
$236,000 - $279,000
$1,964/mo
Zestimate® history
Loading...
Owner options
Explore your selling options
What's special
Welcome to this inviting 4-bedroom, 2-bathroom single-story home. This residence features a side-entry 2-car garage and a well-manicured front yard with a charming front porch. Inside, the eat-in kitchen boasts white cabinetry, stainless steel appliances, a designer backsplash, and easy access to the garage down the hallway. The cozy living room offers built-in bookshelves flanking a beautiful fireplace, ample natural light from large windows, and a ceiling fan for comfort. A separate dining area sits conveniently off the kitchen, perfect for entertaining. One secondary bedroom is located near the kitchen and features a standard closet, large window, and private access to the backyard-ideal for guests or a home office. Across the hall, you'll find a full bathroom with a single sink and shower/tub combo, a laundry closet with water heater, and access to the attic. The primary suite includes carpeted flooring and an en-suite bath with a shower/tub combo. Two additional secondary bedrooms offer standard closets and comfortable living space. Don't miss this fantastic opportunity for comfortable, one-level living in a convenient location! Reserve your tour today!
Zillow last checked: 8 hours ago
Listing updated: October 13, 2025 at 11:19am
Listed by:
Edgar Chavez 602-691-7367,
Mainstay Brokerage
Bought with:
Kim Owens, 242953
Cox & Company Real Estate, LLC
Source: GAMLS,MLS#: 10528497
Facts & features
Interior
Bedrooms & bathrooms
- Bedrooms: 4
- Bathrooms: 2
- Full bathrooms: 2
- Main level bathrooms: 2
- Main level bedrooms: 4
Kitchen
- Features: Breakfast Area
Heating
- Forced Air
Cooling
- Central Air
Appliances
- Included: Dishwasher, Microwave, Refrigerator
- Laundry: Laundry Closet
Features
- Master On Main Level, Other
- Flooring: Carpet
- Basement: None
- Number of fireplaces: 1
- Fireplace features: Living Room
- Common walls with other units/homes: No Common Walls
Interior area
- Total structure area: 1,891
- Total interior livable area: 1,891 sqft
- Finished area above ground: 1,891
- Finished area below ground: 0
Property
Parking
- Total spaces: 2
- Parking features: Attached, Garage
- Has attached garage: Yes
Features
- Levels: One
- Stories: 1
- Fencing: Back Yard,Chain Link
- Waterfront features: No Dock Or Boathouse
- Body of water: None
Lot
- Size: 0.38 Acres
- Features: None
Details
- Parcel number: 09F170100741848
- Special conditions: As Is,Investor Owned
Construction
Type & style
- Home type: SingleFamily
- Architectural style: Traditional
- Property subtype: Single Family Residence
Materials
- Stone
- Foundation: Slab
- Roof: Composition
Condition
- Resale
- New construction: No
- Year built: 1983
Utilities & green energy
- Sewer: Public Sewer
- Water: Public
- Utilities for property: None
Community & neighborhood
Community
- Community features: None
Location
- Region: Fairburn
- Subdivision: Fireside Hts
HOA & financial
HOA
- Has HOA: No
- Services included: None
Other
Other facts
- Listing agreement: Exclusive Right To Sell
- Listing terms: Cash,Conventional,FHA,VA Loan
Price history
| Date | Event | Price |
|---|---|---|
| 10/6/2025 | Sold | $259,000$137/sqft |
Source: | ||
| 7/18/2025 | Price change | $259,000-9.1%$137/sqft |
Source: | ||
| 6/25/2025 | Price change | $285,000-3.4%$151/sqft |
Source: | ||
| 5/23/2025 | Listed for sale | $295,000+110.7%$156/sqft |
Source: | ||
| 2/12/2021 | Listing removed | -- |
Source: Zillow Rental Network Premium Report a problem | ||
Public tax history
| Year | Property taxes | Tax assessment |
|---|---|---|
| 2024 | $1,609 -0.3% | $61,600 |
| 2023 | $1,613 -0.5% | $61,600 |
| 2022 | $1,621 +21.3% | $61,600 +25.1% |
Find assessor info on the county website
Neighborhood: 30213
Nearby schools
GreatSchools rating
- 4/10Campbell Elementary SchoolGrades: PK-5Distance: 0.7 mi
- 7/10Renaissance Middle SchoolGrades: 6-8Distance: 3.4 mi
- 3/10Creekside High SchoolGrades: 9-12Distance: 3.2 mi
Schools provided by the listing agent
- Elementary: Campbell
- Middle: Renaissance
- High: Langston Hughes
Source: GAMLS. This data may not be complete. We recommend contacting the local school district to confirm school assignments for this home.
Get a cash offer in 3 minutes
Find out how much your home could sell for in as little as 3 minutes with a no-obligation cash offer.
Estimated market value$256,100
Get a cash offer in 3 minutes
Find out how much your home could sell for in as little as 3 minutes with a no-obligation cash offer.
Estimated market value
$256,100
