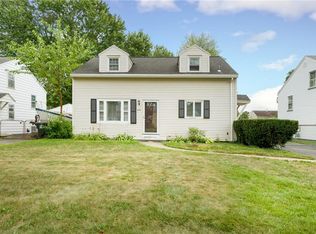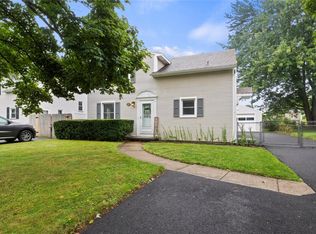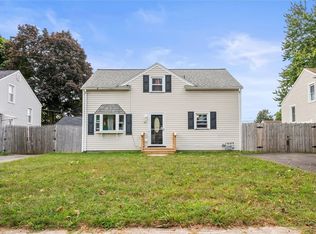Closed
$225,000
225 Fielding Rd, Rochester, NY 14626
4beds
1,536sqft
Single Family Residence
Built in 1953
7,191.76 Square Feet Lot
$236,500 Zestimate®
$146/sqft
$2,148 Estimated rent
Home value
$236,500
$222,000 - $253,000
$2,148/mo
Zestimate® history
Loading...
Owner options
Explore your selling options
What's special
Step into this charming split-level home, where modern updates meet timeless appeal. The gleaming hardwood floors flow throughout, adding warmth and elegance to the inviting layout. The kitchen has been thoughtfully upgraded with brand-new stainless steel appliances, making meal prep a breeze. Fresh paint throughout enhances the bright and airy feel of the home, creating a welcoming atmosphere in every room.Enjoy year-round comfort with a brand-new furnace, while the updated electric service provides peace of mind for years to come. The partially finished basement offers endless possibilities—whether you're looking for a cozy rec room, home office, or additional living space.Outside, the property features a well-maintained yard, perfect for entertaining or relaxing after a long day. Conveniently located near schools, shopping, dining, and parks, this home is nestled in a desirable neighborhood with easy access to major highways.Don't miss this incredible opportunity to own a move-in-ready home with so many modern updates!Delayed Negotiations Tuesday 2/18/24 at 4:00pm (312 sq ft of lower level not included in the original sq ft of house)
Zillow last checked: 8 hours ago
Listing updated: April 15, 2025 at 01:01pm
Listed by:
Sharon M. Quataert 585-900-1111,
Sharon Quataert Realty
Bought with:
Shaemar Cherew-Gordon, 10301223756
Keller Williams Realty Greater Rochester
Source: NYSAMLSs,MLS#: R1588548 Originating MLS: Rochester
Originating MLS: Rochester
Facts & features
Interior
Bedrooms & bathrooms
- Bedrooms: 4
- Bathrooms: 1
- Full bathrooms: 1
Heating
- Gas, Forced Air
Appliances
- Included: Appliances Negotiable, Dryer, Gas Oven, Gas Range, Gas Water Heater, Refrigerator, Washer
- Laundry: In Basement
Features
- Eat-in Kitchen, Separate/Formal Living Room
- Flooring: Hardwood, Tile, Varies
- Basement: Crawl Space,Partial,Partially Finished
- Has fireplace: No
Interior area
- Total structure area: 1,536
- Total interior livable area: 1,536 sqft
- Finished area below ground: 264
Property
Parking
- Total spaces: 1
- Parking features: Detached, Garage, Driveway, Garage Door Opener
- Garage spaces: 1
Features
- Exterior features: Blacktop Driveway
Lot
- Size: 7,191 sqft
- Dimensions: 52 x 137
- Features: Rectangular, Rectangular Lot, Residential Lot
Details
- Parcel number: 2628000741100010017000
- Special conditions: Standard
Construction
Type & style
- Home type: SingleFamily
- Architectural style: Split Level
- Property subtype: Single Family Residence
Materials
- Aluminum Siding, Other, Vinyl Siding, Copper Plumbing, PEX Plumbing
- Foundation: Block
- Roof: Asphalt
Condition
- Resale
- Year built: 1953
Utilities & green energy
- Electric: Circuit Breakers
- Sewer: Connected
- Water: Connected, Public
- Utilities for property: Cable Available, High Speed Internet Available, Sewer Connected, Water Connected
Community & neighborhood
Location
- Region: Rochester
- Subdivision: Farmdale
Other
Other facts
- Listing terms: Cash,Conventional,FHA,VA Loan
Price history
| Date | Event | Price |
|---|---|---|
| 3/27/2025 | Sold | $225,000+12.6%$146/sqft |
Source: | ||
| 2/20/2025 | Pending sale | $199,900$130/sqft |
Source: | ||
| 2/13/2025 | Listed for sale | $199,900$130/sqft |
Source: | ||
Public tax history
| Year | Property taxes | Tax assessment |
|---|---|---|
| 2024 | -- | $102,600 |
| 2023 | -- | $102,600 +5.8% |
| 2022 | -- | $97,000 |
Find assessor info on the county website
Neighborhood: 14626
Nearby schools
GreatSchools rating
- 5/10Buckman Heights Elementary SchoolGrades: 3-5Distance: 0.7 mi
- 3/10Olympia High SchoolGrades: 6-12Distance: 0.7 mi
- NAHolmes Road Elementary SchoolGrades: K-2Distance: 0.9 mi
Schools provided by the listing agent
- District: Greece
Source: NYSAMLSs. This data may not be complete. We recommend contacting the local school district to confirm school assignments for this home.


