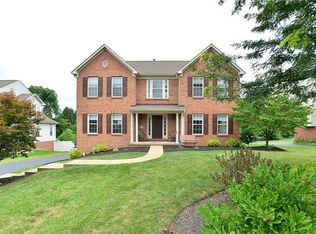Sold for $640,000 on 06/06/25
$640,000
225 Field Club Cir, Mc Kees Rocks, PA 15136
5beds
2,932sqft
Single Family Residence
Built in 2002
0.36 Acres Lot
$635,900 Zestimate®
$218/sqft
$3,032 Estimated rent
Home value
$635,900
$604,000 - $668,000
$3,032/mo
Zestimate® history
Loading...
Owner options
Explore your selling options
What's special
Stunning 5 bdrm 3 full 2 half colonial in wonderful Heights of Field Club! FAB curb appeal,w/ prof landscape,flat entry,oversized concrete driveway.Two story entry w/open stairway to 2nd fl. HW thruout the 1st level.This inviting foyer leads to a LR or reimagined area.DR features MANY windows+ millwork+ flows into the large updated Kit, that boasts, granite ctps,lg island,stainless appliances w/french doors to NEW deck.Kit open to FM w/ gas FP. 1st Fl also features HUGE mudroom/Laundry off of attc. garage +powder rm.Spacious Primary BR boasts dble door entry,sitting nook,lg walk in closet,dble sink vanity+soaking tub. Lowerlevel is a super family entertainment space! It features massive GR (50x16)two walk outs to patio,kit/bar, powder rm, 5th BR w/ ensuite full bath. Backyard is a family private oasis. Fully fenced, patio, New deck (18x14) w/stair access to yard, separate fire pit patio which looks over the privacy woods which are part of the lot. 2nd level plush new carpet~4/25.
Zillow last checked: 8 hours ago
Listing updated: June 06, 2025 at 11:19am
Listed by:
Frankie Jo Kunselman 412-833-3600,
HOWARD HANNA REAL ESTATE SERVICES
Bought with:
Paul Sinnett, AB069024
BERKSHIRE HATHAWAY THE PREFERRED REALTY
Source: WPMLS,MLS#: 1696391 Originating MLS: West Penn Multi-List
Originating MLS: West Penn Multi-List
Facts & features
Interior
Bedrooms & bathrooms
- Bedrooms: 5
- Bathrooms: 5
- Full bathrooms: 3
- 1/2 bathrooms: 2
Primary bedroom
- Level: Upper
- Dimensions: 23x18
Bedroom 2
- Level: Upper
- Dimensions: 14x12
Bedroom 3
- Level: Upper
- Dimensions: 14x11
Bedroom 4
- Level: Upper
- Dimensions: 12x11
Bedroom 5
- Level: Lower
- Dimensions: 14x13
Dining room
- Level: Main
- Dimensions: 14x13
Entry foyer
- Level: Main
- Dimensions: 11x10
Family room
- Level: Main
- Dimensions: 22x17
Game room
- Level: Lower
- Dimensions: 50x16
Kitchen
- Level: Main
- Dimensions: 13x18
Laundry
- Level: Main
- Dimensions: 22x5
Living room
- Level: Main
- Dimensions: 16x12
Heating
- Forced Air, Gas
Cooling
- Central Air
Appliances
- Included: Some Gas Appliances, Dryer, Dishwasher, Disposal, Microwave, Refrigerator, Stove, Washer
Features
- Wet Bar, Kitchen Island, Pantry, Window Treatments
- Flooring: Hardwood, Carpet
- Windows: Multi Pane, Screens, Window Treatments
- Basement: Finished,Walk-Out Access
- Number of fireplaces: 1
- Fireplace features: Gas
Interior area
- Total structure area: 2,932
- Total interior livable area: 2,932 sqft
Property
Parking
- Total spaces: 2
- Parking features: Attached, Garage, Garage Door Opener
- Has attached garage: Yes
Features
- Levels: Two
- Stories: 2
Lot
- Size: 0.36 Acres
- Dimensions: 0.359
Details
- Parcel number: 0207C00047000000
Construction
Type & style
- Home type: SingleFamily
- Architectural style: Colonial,Two Story
- Property subtype: Single Family Residence
Materials
- Brick
- Roof: Composition
Condition
- Resale
- Year built: 2002
Details
- Warranty included: Yes
Utilities & green energy
- Sewer: Public Sewer
- Water: Public
Community & neighborhood
Location
- Region: Mc Kees Rocks
- Subdivision: Heights of Field Club
HOA & financial
HOA
- Has HOA: Yes
- HOA fee: $100 annually
Price history
| Date | Event | Price |
|---|---|---|
| 6/6/2025 | Sold | $640,000+0.2%$218/sqft |
Source: | ||
| 6/5/2025 | Pending sale | $639,000$218/sqft |
Source: | ||
| 4/20/2025 | Contingent | $639,000$218/sqft |
Source: | ||
| 4/14/2025 | Listed for sale | $639,000+80%$218/sqft |
Source: | ||
| 2/25/2015 | Sold | $355,000+6%$121/sqft |
Source: | ||
Public tax history
| Year | Property taxes | Tax assessment |
|---|---|---|
| 2025 | $8,476 +6.1% | $308,600 |
| 2024 | $7,991 +447.4% | $308,600 |
| 2023 | $1,460 | $308,600 |
Find assessor info on the county website
Neighborhood: 15136
Nearby schools
GreatSchools rating
- 7/10David E Williams Middle SchoolGrades: 5-8Distance: 1.4 mi
- 7/10Montour High SchoolGrades: 9-12Distance: 0.4 mi
Schools provided by the listing agent
- District: Montour
Source: WPMLS. This data may not be complete. We recommend contacting the local school district to confirm school assignments for this home.

Get pre-qualified for a loan
At Zillow Home Loans, we can pre-qualify you in as little as 5 minutes with no impact to your credit score.An equal housing lender. NMLS #10287.

