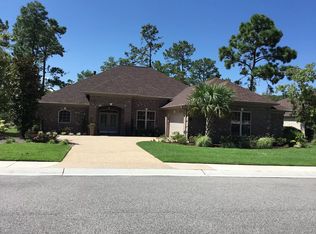Sold for $850,000
$850,000
225 Fayemarsh Road, Wilmington, NC 28412
4beds
3,675sqft
Single Family Residence
Built in 2015
0.45 Acres Lot
$875,300 Zestimate®
$231/sqft
$3,831 Estimated rent
Home value
$875,300
$832,000 - $919,000
$3,831/mo
Zestimate® history
Loading...
Owner options
Explore your selling options
What's special
Gorgeous one level all brick home with beautiful panoramic views of the marsh located on a premium lot in the gated section of the Village at Motts Landing. This exquisite property is one of a kind and offers you the privacy you have longed for yet so convenient. There are numerous upgrades and attention to detail in this open floorplan. Gourmet kitchen with gas cooktop, double ovens, high end stainless appliances, new Bosch refrigerator and wrap around bar. Large living room with fireplace and built-in bookcases and escalating doors that open into an enormous sunroom with a second kitchen and opens into a new patio deck overlooking the surreal marsh landscape. The master suite is huge with a trey ceiling and offers walk-in closet, master bath with double vanities, massive walk-in shower, and soaking tub. Split bedroom plan with 2 spacious bedrooms and a bathroom between them. 4th bedroom or Office/Den is on the rear of home with built-ins and has a full bath. New lighting in the dining room, kitchen, breakfast room & foyer. New flooring and electric blinds in the sunroom/porch. Large climate-controlled storage room off the garage with built-in shelving. Enjoy the resort style amenities in this community offering 2 swimming pools and clubhouses, tennis, & pickle ball courts, putting green,& fitness center. Convenient to beaches and shopping
Zillow last checked: 8 hours ago
Listing updated: November 07, 2023 at 01:28pm
Listed by:
Joy O Morgan 910-540-6020,
Intracoastal Realty Corp
Bought with:
Rob H Warwick, 269865
Coldwell Banker Sea Coast Advantage
Amy America Hoover, 286174
Coldwell Banker Sea Coast Advantage
Source: Hive MLS,MLS#: 100378576 Originating MLS: Cape Fear Realtors MLS, Inc.
Originating MLS: Cape Fear Realtors MLS, Inc.
Facts & features
Interior
Bedrooms & bathrooms
- Bedrooms: 4
- Bathrooms: 3
- Full bathrooms: 2
- 1/2 bathrooms: 1
Primary bedroom
- Level: First
- Dimensions: 21 x 14
Bedroom 2
- Level: First
- Dimensions: 15.1 x 12
Bedroom 3
- Level: First
- Dimensions: 12 x 12
Breakfast nook
- Level: First
- Dimensions: 13 x 10
Den
- Description: Office or 4th Bdroom
- Level: First
- Dimensions: 17.6 x 11.2
Dining room
- Level: First
- Dimensions: 13 x 12.6
Kitchen
- Level: First
- Dimensions: 16 x 14
Living room
- Level: First
- Dimensions: 21 x 21
Sunroom
- Level: First
- Dimensions: 49 x 18
Heating
- Fireplace(s), Forced Air, Heat Pump, Electric
Cooling
- Heat Pump
Appliances
- Included: Gas Cooktop, Built-In Microwave, Washer, Refrigerator, Dryer, Double Oven, Disposal, Dishwasher, Convection Oven
- Laundry: Laundry Room
Features
- Master Downstairs, Walk-in Closet(s), Tray Ceiling(s), High Ceilings, Entrance Foyer, Bookcases, 2nd Kitchen, Ceiling Fan(s), Pantry, Walk-in Shower, Blinds/Shades, Gas Log, Walk-In Closet(s)
- Flooring: Carpet
- Windows: Thermal Windows
- Has fireplace: Yes
- Fireplace features: Gas Log
Interior area
- Total structure area: 3,675
- Total interior livable area: 3,675 sqft
Property
Parking
- Total spaces: 2
- Parking features: On Site, Paved
Features
- Levels: One
- Stories: 1
- Patio & porch: Enclosed, Patio, Porch
- Exterior features: Irrigation System
- Fencing: None
- Waterfront features: Salt Marsh
Lot
- Size: 0.45 Acres
- Dimensions: 96 x 211 x 45 x 207
- Features: Salt Marsh
Details
- Parcel number: R07500004184000
- Zoning: R-15
- Special conditions: Standard
Construction
Type & style
- Home type: SingleFamily
- Property subtype: Single Family Residence
Materials
- Brick
- Foundation: Slab
- Roof: Architectural Shingle
Condition
- New construction: No
- Year built: 2015
Utilities & green energy
- Sewer: Public Sewer
- Water: Public
- Utilities for property: Sewer Available, Water Available
Community & neighborhood
Security
- Security features: Smoke Detector(s)
Location
- Region: Wilmington
- Subdivision: Village at Motts Landing
HOA & financial
HOA
- Has HOA: Yes
- HOA fee: $2,724 monthly
- Amenities included: Clubhouse, Pool, Fitness Center, Gated, Maintenance Common Areas, Maintenance Grounds, Management, Pickleball, Street Lights, Tennis Court(s)
- Association name: Cepco
- Association phone: 910-395-1500
Other
Other facts
- Listing agreement: Exclusive Right To Sell
- Listing terms: Cash,Conventional
- Road surface type: Paved
Price history
| Date | Event | Price |
|---|---|---|
| 6/6/2023 | Sold | $850,000$231/sqft |
Source: | ||
| 4/24/2023 | Pending sale | $850,000$231/sqft |
Source: | ||
| 4/24/2023 | Listed for sale | $850,000$231/sqft |
Source: | ||
| 4/20/2023 | Pending sale | $850,000$231/sqft |
Source: | ||
| 4/11/2023 | Listed for sale | $850,000+45.3%$231/sqft |
Source: | ||
Public tax history
| Year | Property taxes | Tax assessment |
|---|---|---|
| 2025 | $3,010 -11.7% | $781,700 +21.6% |
| 2024 | $3,408 +11.5% | $642,600 +11.6% |
| 2023 | $3,056 -0.9% | $575,900 |
Find assessor info on the county website
Neighborhood: Silver Lake
Nearby schools
GreatSchools rating
- 10/10Heyward C Bellamy ElementaryGrades: K-5Distance: 0.6 mi
- 9/10Myrtle Grove MiddleGrades: 6-8Distance: 1.7 mi
- 5/10Eugene Ashley HighGrades: 9-12Distance: 2.1 mi

Get pre-qualified for a loan
At Zillow Home Loans, we can pre-qualify you in as little as 5 minutes with no impact to your credit score.An equal housing lender. NMLS #10287.
