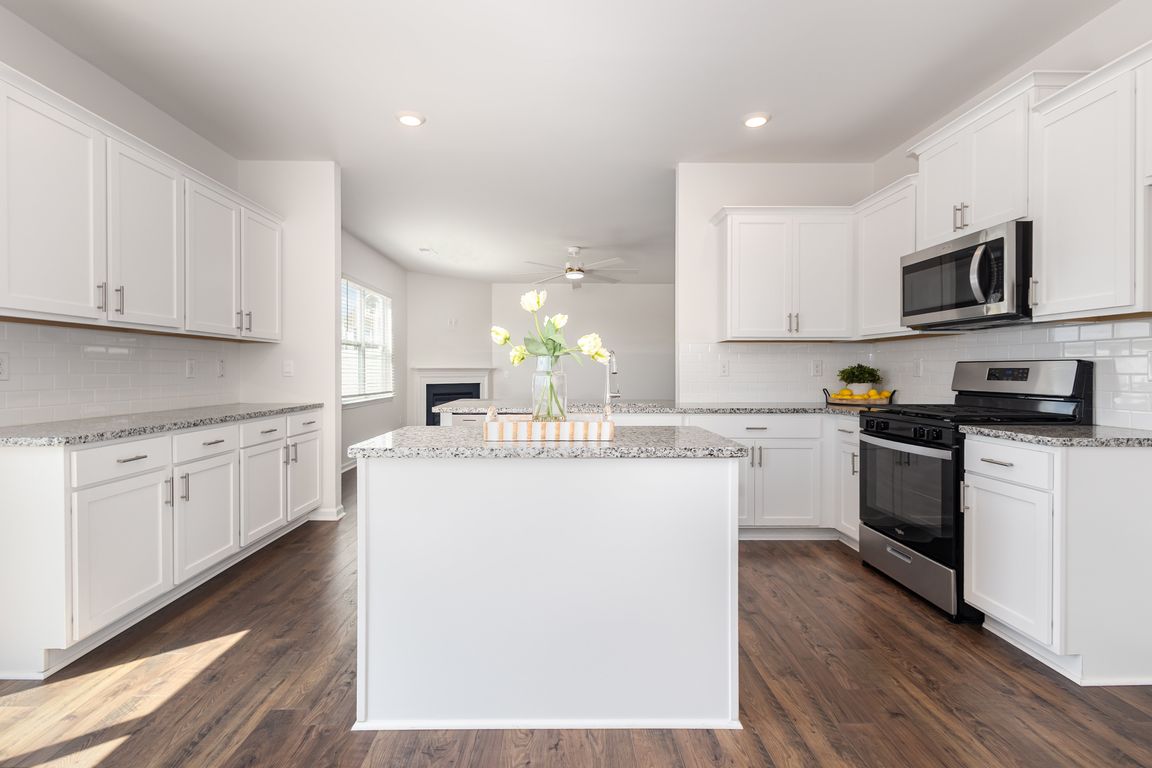
Contingent
$390,000
4beds
2,850sqft
225 Emerald Creek Ave, Greer, SC 29651
4beds
2,850sqft
Single family residence, residential
Built in 2023
0.33 Acres
2 Attached garage spaces
$137 price/sqft
What's special
Gas log fireplaceRocking chair front porchGenerous bonus loft spaceGorgeous mountain viewsHuge level lotWalk-in pantryPremium white vinyl fence
Welcome home to this beautiful Wilmington floor plan/elevation C, featuring a welcoming rocking chair front porch with eye-catching stone accents. Sitting on a HUGE level lot/.33+/- acres, this home offers a fully fenced backyard enclosed by a premium white vinyl fence, a $13,000 investment in privacy and peace of mind the ...
- 23 days |
- 735 |
- 29 |
Source: Greater Greenville AOR,MLS#: 1570356
Travel times
Living Room
Kitchen
Primary Bedroom
Zillow last checked: 7 hours ago
Listing updated: October 02, 2025 at 04:17pm
Listed by:
Lisa Pratt 864-642-5514,
Allen Tate - Greenville/Simp.
Source: Greater Greenville AOR,MLS#: 1570356
Facts & features
Interior
Bedrooms & bathrooms
- Bedrooms: 4
- Bathrooms: 3
- Full bathrooms: 2
- 1/2 bathrooms: 1
Rooms
- Room types: Laundry, Loft, Office/Study, Attic
Primary bedroom
- Area: 306
- Dimensions: 18 x 17
Bedroom 2
- Area: 169
- Dimensions: 13 x 13
Bedroom 3
- Area: 168
- Dimensions: 14 x 12
Bedroom 4
- Area: 156
- Dimensions: 13 x 12
Primary bathroom
- Features: Double Sink, Full Bath, Shower Only, Walk-In Closet(s)
- Level: Second
Dining room
- Area: 120
- Dimensions: 12 x 10
Family room
- Area: 117
- Dimensions: 13 x 9
Kitchen
- Area: 128
- Dimensions: 16 x 8
Living room
- Area: 306
- Dimensions: 18 x 17
Heating
- Forced Air, Natural Gas, Damper Controlled
Cooling
- Central Air, Electric, Damper Controlled
Appliances
- Included: Dishwasher, Disposal, Self Cleaning Oven, Gas Water Heater, Tankless Water Heater
- Laundry: 1st Floor, Walk-in, Electric Dryer Hookup, Washer Hookup, Laundry Room
Features
- High Ceilings, Ceiling Fan(s), Ceiling Smooth, Granite Counters, Countertops-Solid Surface, Open Floorplan, Walk-In Closet(s), Pantry
- Flooring: Carpet, Laminate, Luxury Vinyl
- Windows: Tilt Out Windows, Vinyl/Aluminum Trim, Insulated Windows
- Basement: None
- Attic: Pull Down Stairs,Storage
- Number of fireplaces: 1
- Fireplace features: Gas Log
Interior area
- Total interior livable area: 2,850 sqft
Video & virtual tour
Property
Parking
- Total spaces: 2
- Parking features: Attached, Garage Door Opener, Concrete
- Attached garage spaces: 2
- Has uncovered spaces: Yes
Features
- Levels: Two
- Stories: 2
- Patio & porch: Patio, Front Porch
- Fencing: Fenced
Lot
- Size: 0.33 Acres
- Features: Corner Lot, 1/2 Acre or Less
- Topography: Level
Details
- Parcel number: 0536.1001183.00
Construction
Type & style
- Home type: SingleFamily
- Architectural style: Traditional
- Property subtype: Single Family Residence, Residential
Materials
- Stone, Vinyl Siding
- Foundation: Slab
- Roof: Architectural
Condition
- Year built: 2023
Details
- Builder model: Wilmington
- Builder name: DR Horton
Utilities & green energy
- Sewer: Public Sewer
- Water: Public
- Utilities for property: Cable Available
Community & HOA
Community
- Features: Common Areas, Street Lights, Playground, Pool, Sidewalks, Other, Walking Trails
- Security: Smoke Detector(s)
- Subdivision: Brookside Farms
HOA
- Has HOA: Yes
- Services included: Pool, Recreation Facilities, Other/See Remarks, By-Laws, Restrictive Covenants
Location
- Region: Greer
Financial & listing details
- Price per square foot: $137/sqft
- Date on market: 9/24/2025
- Listing terms: USDA Loan