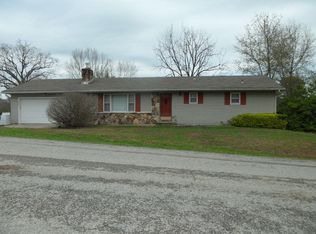Closed
Price Unknown
225 Elim Street, Forsyth, MO 65653
3beds
2,229sqft
Single Family Residence
Built in 1970
0.36 Acres Lot
$236,700 Zestimate®
$--/sqft
$1,728 Estimated rent
Home value
$236,700
$206,000 - $275,000
$1,728/mo
Zestimate® history
Loading...
Owner options
Explore your selling options
What's special
This beautifully maintained, charming updated 3-bedroom, 2-bathroom ranch-style home offers the ease of single-level living with the bonus of a second living area. NEW ROOF!!Nestled in a quiet, friendly neighborhood just minutes from Lake Taneycomo and Bull Shoals--and only 2 miles from Forsyth--you'll enjoy the best of small-town tranquility with Branson's entertainment and amenities just 12 scenic miles away. Step inside to discover a host of updates: updated kitchen countertops, sink, and hardware, fresh interior paint, and a fully remodeled bathroom. Additional highlights include newer windows, roof and gutters, gleaming wood floors, and a cozy wood-burning fireplace in the main living room--perfect for relaxing evenings at home. Outdoor living is just as inviting with a private back deck and patio, a spacious fenced yard with mature landscaping, and plenty of room for pets, gardening, or enjoying the peaceful surroundings. Whether you're searching for a full-time residence, vacation getaway, or serene retreat near the lakes, this move-in-ready gem checks all the boxes. Come see it in person--you won't want to miss this opportunity!
Zillow last checked: 8 hours ago
Listing updated: December 22, 2025 at 07:12am
Listed by:
Sheena Bryant 417-527-2520,
ReeceNichols - Lakeview
Bought with:
Katie Lynn Reed, 2003023763
Triple Diamond Real Estate
Source: SOMOMLS,MLS#: 60296597
Facts & features
Interior
Bedrooms & bathrooms
- Bedrooms: 3
- Bathrooms: 2
- Full bathrooms: 2
Heating
- Central, Electric
Cooling
- Central Air
Appliances
- Included: Dishwasher, Free-Standing Electric Oven, Microwave
Features
- Has basement: No
- Has fireplace: Yes
- Fireplace features: Wood Burning
Interior area
- Total structure area: 2,229
- Total interior livable area: 2,229 sqft
- Finished area above ground: 2,229
- Finished area below ground: 0
Property
Parking
- Total spaces: 4
- Parking features: Garage Faces Front
- Attached garage spaces: 4
Features
- Levels: One
- Stories: 1
- Patio & porch: Patio, Rear Porch
Lot
- Size: 0.36 Acres
- Dimensions: 100 x 155
Details
- Additional structures: Shed(s)
- Parcel number: 092.004000000111.000
Construction
Type & style
- Home type: SingleFamily
- Architectural style: Ranch
- Property subtype: Single Family Residence
Materials
- Foundation: Crawl Space
Condition
- Year built: 1970
Utilities & green energy
- Sewer: Public Sewer
- Water: Public
Community & neighborhood
Location
- Region: Forsyth
- Subdivision: Valley View Village
Other
Other facts
- Listing terms: Cash,VA Loan,USDA/RD,FHA,Conventional
Price history
| Date | Event | Price |
|---|---|---|
| 10/14/2025 | Sold | -- |
Source: | ||
| 9/6/2025 | Pending sale | $245,000$110/sqft |
Source: | ||
| 9/4/2025 | Price change | $245,000-0.6%$110/sqft |
Source: | ||
| 8/29/2025 | Price change | $246,500-0.6%$111/sqft |
Source: | ||
| 8/18/2025 | Price change | $248,000-0.8%$111/sqft |
Source: | ||
Public tax history
| Year | Property taxes | Tax assessment |
|---|---|---|
| 2024 | $829 +0.8% | $16,660 |
| 2023 | $822 +0.1% | $16,660 |
| 2022 | $822 +0.2% | $16,660 |
Find assessor info on the county website
Neighborhood: 65653
Nearby schools
GreatSchools rating
- 4/10Forsyth Elementary SchoolGrades: PK-4Distance: 1.5 mi
- 8/10Forsyth Middle SchoolGrades: 5-8Distance: 1.5 mi
- 6/10Forsyth High SchoolGrades: 9-12Distance: 1.5 mi
Schools provided by the listing agent
- Elementary: Forsyth
- Middle: Forsyth
- High: Forsyth
Source: SOMOMLS. This data may not be complete. We recommend contacting the local school district to confirm school assignments for this home.

