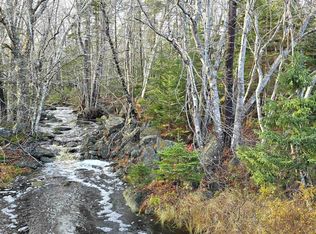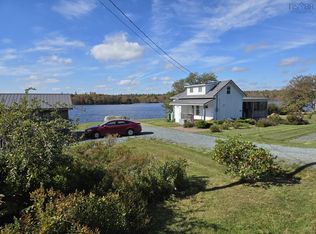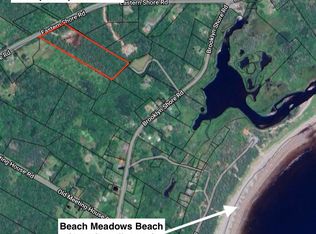L&S 1197. Visit Realtor.ca for virtual tour. South facing with 6 acres and ±600 feet of bold oceanfront at the end of a secluded peninsula, this exceptional maritime ensemble comprises a 3400 sq ft modern-rustic contemporary home, a whimsical 750 sq ft guesthouse on its own oceanfront lot and "The Villa", a snug off-grid bunkie surrounded by fenced gardens. The ocean views are mesmerizing, encompassing Coffin Island to the west and the wide open Atlantic; nothing between here and Brazil except the speck of Bermuda. Neatly shingled & solidly built, Outermost House offers open versatile living areas designed around a central stone fireplace,2 story atrium and wood burning kacheloffen. Features include skylights & hardwood floors, kitchen for multiple cooks with Enterprise cookstove & Jenair, main floor bedroom & baths and attached greenhouse. Upstairs are a massive library with wood stove & skylights, bedroom with ensuite and a workshop. An intimate third floor mezzanine overlooks the library. Marvin windows throughout. Special touches include infloor heat in baths & prep kitchen, climate controlled wine room for 400 bottles, leaded glass accents, pantries, spa-like bath with wood stove and, on the exterior, rolling storm shutters to protect against the elements. Two bedroom guesthouse is delightful, if somewhat eccentric, featuring a 3 story tower which provides romantic views over the ocean. Equipped with a well, electrical service, wood floors & walls, full bath, wood stove, propane cookstove and small fridge. The Villa (±200 sq ft) offers a wood stove & propane cooktop. The property is primarily wooded with gravel parking and lovely gardens including a productive deer-proofed veggie garden. Several outbuildings, automatic generator, boardwalks to the ocean & guesthouse and south facing deck complete the package. Glorious sunrises, magnificent sunsets and abundant wildlife, including eagles, colonies of seals and the occasional whale, provide endless entertainment.
This property is off market, which means it's not currently listed for sale or rent on Zillow. This may be different from what's available on other websites or public sources.


