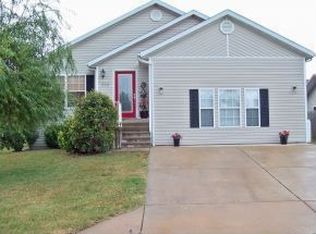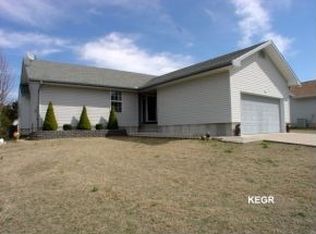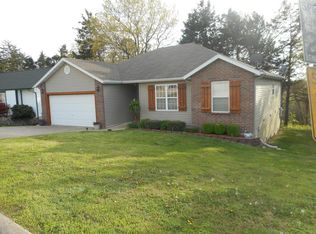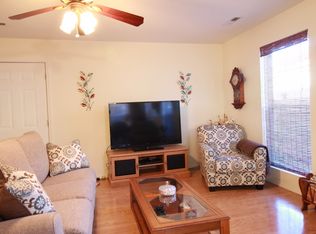This welcoming 3BR, 2BA ONE-LEVEL home is nestled in the heart of Forsyth in a family friendly neighborhood that's convenient to everything! Quality built 2x6 construction, well insulated windows, low maintenance exterior and worry-free city utilities offer an energy efficient home with attached 2-car garage, easy-to-care-for flat fenced back yard, expanded patio, storage shed and established landscaping. Open concept living room flows casually into dining area and kitchen. Large master bedroom with attached bath and walk-in closet. Soft neutral walls, attractive wood laminate, upgraded carpet and vinyl tile flooring. Oversized garage offers plenty of storage, attic entry, laundry area and easy access to water heater and HVAC. New roof, gutters and downspouts 2018. Solid, affordable, move-in ready home in a prime location. Homes like this don't last, CALL TODAY!
This property is off market, which means it's not currently listed for sale or rent on Zillow. This may be different from what's available on other websites or public sources.



