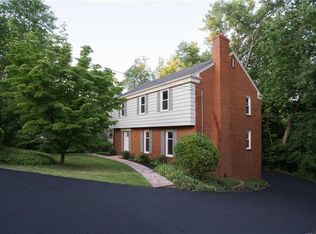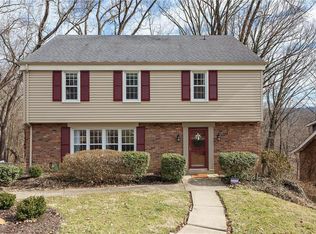Sold for $520,000
$520,000
225 E Waldheim Rd, Pittsburgh, PA 15215
4beds
1,370sqft
Single Family Residence
Built in 1941
0.38 Acres Lot
$562,500 Zestimate®
$380/sqft
$2,666 Estimated rent
Home value
$562,500
$534,000 - $596,000
$2,666/mo
Zestimate® history
Loading...
Owner options
Explore your selling options
What's special
Given its adorable curb appeal, you can't help but fall instantly in love with this classic Cape Cod style home! Step inside and be immediately drawn to its cheerful, airy atmosphere. The wonderful open-concept design connects living and dining spaces. Main level features of stunning wood floors, stone fireplace, and built-in shelving. Central kitchen with stainless appliances and adjacent sunroom perfect for a breakfast nook or sitting area. On the second floor, three generously sized bedrooms with ample closet space and large windows are complimented by primary ensuite and hall bathrooms. Sprawling lower level bathed in natural light provides over-sized gameroom, 4th bedroom & full bath. Feeds to O'Hara Elem/Dorseyville MS/Fox Chapel HS. Easy access to downtown, universities, hospitals, & city neighborhoods via Rt 28 and HP Bridge. Spacious 2-car garage provides convenient parking + storage space. Exterior spaces include rear deck overlooking enclosed yard & woods.
Zillow last checked: 8 hours ago
Listing updated: May 15, 2024 at 11:04am
Listed by:
Julie Rost 412-521-5500,
BERKSHIRE HATHAWAY THE PREFERRED REALTY
Bought with:
Nia Baton-Soffietti, AB069125
COLDWELL BANKER REALTY
Source: WPMLS,MLS#: 1646107 Originating MLS: West Penn Multi-List
Originating MLS: West Penn Multi-List
Facts & features
Interior
Bedrooms & bathrooms
- Bedrooms: 4
- Bathrooms: 4
- Full bathrooms: 3
- 1/2 bathrooms: 1
Primary bedroom
- Level: Main
- Dimensions: 22x14
Bedroom 2
- Level: Main
- Dimensions: 15x10
Bedroom 3
- Level: Main
- Dimensions: 19x14
Bedroom 4
- Level: Lower
- Dimensions: 15x10
Dining room
- Level: Main
- Dimensions: 14x9
Game room
- Level: Lower
- Dimensions: 19x17
Kitchen
- Level: Main
- Dimensions: 13x9
Laundry
- Level: Lower
- Dimensions: 20x13
Living room
- Level: Main
- Dimensions: 22x13
Heating
- Forced Air, Gas
Cooling
- Central Air
Appliances
- Included: Some Electric Appliances, Some Gas Appliances, Dishwasher, Disposal, Microwave, Refrigerator, Stove
Features
- Window Treatments
- Flooring: Carpet, Hardwood
- Windows: Window Treatments
- Basement: Finished,Interior Entry
- Number of fireplaces: 1
Interior area
- Total structure area: 1,370
- Total interior livable area: 1,370 sqft
Property
Parking
- Total spaces: 2
- Parking features: Attached, Garage, Garage Door Opener
- Has attached garage: Yes
Features
- Levels: Two
- Stories: 2
- Pool features: None
Lot
- Size: 0.38 Acres
- Dimensions: 70 x 224 x 74 x 238
Details
- Parcel number: 0170P00071000000
Construction
Type & style
- Home type: SingleFamily
- Architectural style: Cape Cod,Two Story
- Property subtype: Single Family Residence
Materials
- Stone
- Roof: Asphalt
Condition
- Resale
- Year built: 1941
Utilities & green energy
- Sewer: Public Sewer
- Water: Public
Community & neighborhood
Community
- Community features: Public Transportation
Location
- Region: Pittsburgh
Price history
| Date | Event | Price |
|---|---|---|
| 5/1/2024 | Sold | $520,000+16.9%$380/sqft |
Source: | ||
| 4/1/2024 | Contingent | $445,000$325/sqft |
Source: | ||
| 3/26/2024 | Listed for sale | $445,000+78%$325/sqft |
Source: | ||
| 6/25/2001 | Sold | $250,000$182/sqft |
Source: WPMLS #325356 Report a problem | ||
Public tax history
| Year | Property taxes | Tax assessment |
|---|---|---|
| 2025 | $7,876 +29.5% | $256,000 +19.6% |
| 2024 | $6,084 +500.7% | $214,100 |
| 2023 | $1,013 | $214,100 |
Find assessor info on the county website
Neighborhood: 15215
Nearby schools
GreatSchools rating
- 7/10Kerr El SchoolGrades: K-5Distance: 1.9 mi
- 8/10Dorseyville Middle SchoolGrades: 6-8Distance: 5.8 mi
- 9/10Fox Chapel Area High SchoolGrades: 9-12Distance: 2.1 mi
Schools provided by the listing agent
- District: Fox Chapel Area
Source: WPMLS. This data may not be complete. We recommend contacting the local school district to confirm school assignments for this home.
Get pre-qualified for a loan
At Zillow Home Loans, we can pre-qualify you in as little as 5 minutes with no impact to your credit score.An equal housing lender. NMLS #10287.
Sell with ease on Zillow
Get a Zillow Showcase℠ listing at no additional cost and you could sell for —faster.
$562,500
2% more+$11,250
With Zillow Showcase(estimated)$573,750

