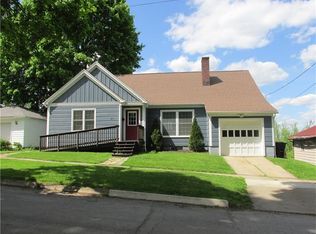Sold for $139,999 on 06/13/25
$139,999
225 E Venango St, Mercer, PA 16137
2beds
900sqft
Single Family Residence
Built in ----
3,598.06 Square Feet Lot
$145,200 Zestimate®
$156/sqft
$1,070 Estimated rent
Home value
$145,200
Estimated sales range
Not available
$1,070/mo
Zestimate® history
Loading...
Owner options
Explore your selling options
What's special
Step into comfort and style with this beautifully updated 2-bedroom home. The main floor features a spacious living room with custom built-in entertainment shelves, a large open dining area that flows seamlessly into the modern kitchen with a sleek tile backsplash and brand-new appliances. Enjoy the convenience of a mudroom entrance and a stylish half bath on the main level. Upstairs, you’ll find two cozy bedrooms and an adorable, fully updated full bath. The clean and well-maintained basement offers additional flexible space, including a walk-out access room perfect for a game room, home gym, or office. One car detached garage with driveway. Large back yard for play and or entertainment.
Zillow last checked: 8 hours ago
Listing updated: June 13, 2025 at 07:44am
Listed by:
Francesca Ferrara 724-654-5589,
CASTLE REALTY
Bought with:
Mason Carson, RS362978
RE/MAX INFINITY
Source: WPMLS,MLS#: 1695694 Originating MLS: West Penn Multi-List
Originating MLS: West Penn Multi-List
Facts & features
Interior
Bedrooms & bathrooms
- Bedrooms: 2
- Bathrooms: 2
- Full bathrooms: 1
- 1/2 bathrooms: 1
Primary bedroom
- Level: Upper
- Dimensions: 17x10
Bedroom 2
- Level: Upper
- Dimensions: 14x10
Bonus room
- Level: Lower
- Dimensions: 15x9
Dining room
- Level: Main
- Dimensions: 11x10
Entry foyer
- Level: Main
- Dimensions: 11x5
Kitchen
- Level: Main
- Dimensions: 13x10
Living room
- Level: Main
- Dimensions: 17x10
Heating
- Forced Air, Gas
Appliances
- Included: Some Electric Appliances, Stove
Features
- Flooring: Laminate
- Basement: Full,Walk-Out Access
Interior area
- Total structure area: 900
- Total interior livable area: 900 sqft
Property
Parking
- Total spaces: 2
- Parking features: Detached, Garage, Off Street
- Has garage: Yes
Features
- Levels: Two
- Stories: 2
- Pool features: None
Lot
- Size: 3,598 sqft
- Dimensions: 0.0826
Details
- Parcel number: 65578053
Construction
Type & style
- Home type: SingleFamily
- Architectural style: Other,Two Story
- Property subtype: Single Family Residence
Materials
- Roof: Asphalt
Condition
- Resale
Utilities & green energy
- Sewer: Public Sewer
- Water: Public
Community & neighborhood
Location
- Region: Mercer
Price history
| Date | Event | Price |
|---|---|---|
| 6/13/2025 | Sold | $139,999$156/sqft |
Source: | ||
| 5/12/2025 | Pending sale | $139,999$156/sqft |
Source: | ||
| 5/1/2025 | Listed for sale | $139,999$156/sqft |
Source: | ||
| 4/27/2025 | Pending sale | $139,999$156/sqft |
Source: | ||
| 4/9/2025 | Listed for sale | $139,999+125.8%$156/sqft |
Source: | ||
Public tax history
| Year | Property taxes | Tax assessment |
|---|---|---|
| 2024 | $1,561 +1.5% | $13,500 |
| 2023 | $1,538 | $13,500 |
| 2022 | $1,538 +1.3% | $13,500 |
Find assessor info on the county website
Neighborhood: 16137
Nearby schools
GreatSchools rating
- 6/10Mercer Area El SchoolGrades: K-6Distance: 0.5 mi
- 5/10Mercer Area Middle SchoolGrades: 7-8Distance: 0.7 mi
- 7/10Mercer Area Senior High SchoolGrades: 9-12Distance: 0.7 mi
Schools provided by the listing agent
- District: Mercer Area
Source: WPMLS. This data may not be complete. We recommend contacting the local school district to confirm school assignments for this home.

Get pre-qualified for a loan
At Zillow Home Loans, we can pre-qualify you in as little as 5 minutes with no impact to your credit score.An equal housing lender. NMLS #10287.
