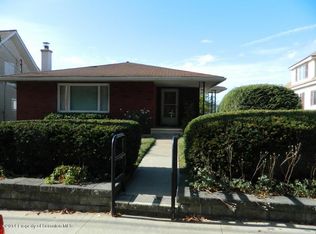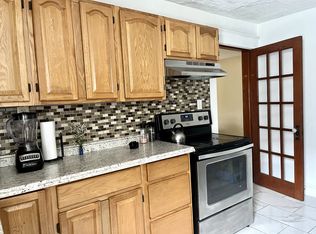Sold for $150,000
$150,000
225 E Mountain Rd, Scranton, PA 18505
4beds
1,690sqft
Residential, Single Family Residence
Built in 1925
0.27 Acres Lot
$156,600 Zestimate®
$89/sqft
$1,841 Estimated rent
Home value
$156,600
$132,000 - $188,000
$1,841/mo
Zestimate® history
Loading...
Owner options
Explore your selling options
What's special
Enjoy the incredible view from this highly sought after location of East Mountain. Experience the morning sunrise from your back deck overseeing downtown Scranton. Home is situated on a double lot. With some TLC, this could be your perfect home.
Zillow last checked: 8 hours ago
Listing updated: August 05, 2025 at 09:24am
Listed by:
Maureen Langan,
REALTY NETWORK GROUP
Bought with:
Frandy Dort, RS367956
Keller Williams Real Estate-Clarks Summit
Source: GSBR,MLS#: SC6235
Facts & features
Interior
Bedrooms & bathrooms
- Bedrooms: 4
- Bathrooms: 1
- Full bathrooms: 1
Bedroom 1
- Description: Walk In Closet
- Area: 246.4 Square Feet
- Dimensions: 11.2 x 22
Bedroom 2
- Description: Walk In Closet
- Area: 179.2 Square Feet
- Dimensions: 11.2 x 16
Bedroom 3
- Area: 121.03 Square Feet
- Dimensions: 13.3 x 9.1
Bedroom 4
- Area: 101.7 Square Feet
- Dimensions: 9 x 11.3
Bathroom 1
- Area: 77.4 Square Feet
- Dimensions: 12.9 x 6
Bathroom 2
- Area: 60.75 Square Feet
- Dimensions: 7.5 x 8.1
Dining room
- Area: 146 Square Feet
- Dimensions: 14.6 x 10
Foyer
- Area: 136.08 Square Feet
- Dimensions: 16.8 x 8.1
Kitchen
- Area: 122.96 Square Feet
- Dimensions: 11.6 x 10.6
Living room
- Area: 300 Square Feet
- Dimensions: 25 x 12
Heating
- Baseboard, Electric, Natural Gas
Cooling
- Ceiling Fan(s)
Appliances
- Included: Dishwasher, Washer, Gas Oven, Refrigerator, Dryer, Double Oven
Features
- Other
- Flooring: Carpet, Linoleum, Hardwood
- Basement: Concrete,Unfinished
- Attic: Finished,Walk Up
- Number of fireplaces: 1
Interior area
- Total structure area: 1,690
- Total interior livable area: 1,690 sqft
- Finished area above ground: 1,690
- Finished area below ground: 0
Property
Parking
- Total spaces: 2
- Parking features: Driveway, Off Street
- Uncovered spaces: 2
Features
- Levels: Multi/Split
- Stories: 3
- Patio & porch: Deck, Front Porch
- Exterior features: Private Yard
- Fencing: Back Yard,Chain Link
Lot
- Size: 0.27 Acres
- Dimensions: 75 x 151 x 80 x 158
- Features: Back Yard, Cleared
Details
- Parcel number: 15718010008
- Zoning: R1
- Zoning description: Residential
Construction
Type & style
- Home type: SingleFamily
- Architectural style: Traditional
- Property subtype: Residential, Single Family Residence
Materials
- Stone, Unknown
- Foundation: Block, Stone
- Roof: Asphalt,Shingle
Condition
- New construction: No
- Year built: 1925
Utilities & green energy
- Electric: 100 Amp Service, Circuit Breakers
- Sewer: Public Sewer
- Water: Public
- Utilities for property: Electricity Available, Sewer Available, Water Connected, Water Available, Natural Gas Available, Natural Gas Connected, Electricity Connected
Community & neighborhood
Location
- Region: Scranton
Other
Other facts
- Listing terms: Cash,Conventional
- Road surface type: Paved
Price history
| Date | Event | Price |
|---|---|---|
| 7/31/2025 | Sold | $150,000-9.1%$89/sqft |
Source: | ||
| 5/23/2025 | Pending sale | $165,000$98/sqft |
Source: | ||
| 5/5/2025 | Price change | $165,000-10.8%$98/sqft |
Source: | ||
| 4/2/2025 | Price change | $185,000-5.1%$109/sqft |
Source: | ||
| 3/7/2025 | Price change | $195,000-4.9%$115/sqft |
Source: | ||
Public tax history
| Year | Property taxes | Tax assessment |
|---|---|---|
| 2024 | $4,442 | $14,600 |
| 2023 | $4,442 +126% | $14,600 |
| 2022 | $1,965 | $14,600 |
Find assessor info on the county website
Neighborhood: East Mountain
Nearby schools
GreatSchools rating
- 5/10John G Whittier #2Grades: K-4Distance: 0.7 mi
- 5/10South Scranton Intermediate SchoolGrades: 5-8Distance: 1.3 mi
- 5/10Scranton High SchoolGrades: 7-12Distance: 2.1 mi
Get pre-qualified for a loan
At Zillow Home Loans, we can pre-qualify you in as little as 5 minutes with no impact to your credit score.An equal housing lender. NMLS #10287.
Sell with ease on Zillow
Get a Zillow Showcase℠ listing at no additional cost and you could sell for —faster.
$156,600
2% more+$3,132
With Zillow Showcase(estimated)$159,732

