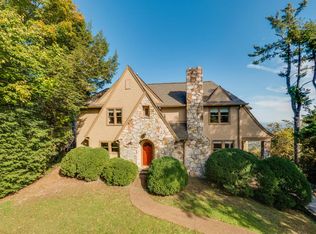Welcome to Mountain Top living at its finest! This Tudor home situated on the Eastern Brow of Lookout Mountain provides a 180 degree of spectacular city, mountain, and river views with superb quality features throughout combined with classic details. This property is for the discerning buyer! A 2008 remodel and addition brought to this 5 bedroom, 5.5 bath home a sophisticated level of amenities, including radiant floor heating maintaining year round comfort, energy efficiency, glass window walls to capture the commanding views and a floor plan for gracious living in any style. Enjoy a gorgeous dining room, brow sitting room and a keeping room off the kitchen all on the main floor. The beautifully designed eat-in kitchen features Belladonna slab granite with top of the line appliances including Sub Zero, Wolf,Thermador, and Bosch and furniture grade cabinetry. There is easy flow for outdoor dining and entertaining from both the kitchen and dining areas. The main floor master suite encompasses 1,000 square feet of luxurious bath, walk in closet, and dedicated laundry in addition to the elegant sleeping quarters. The second level features a 2nd Master Suite / Guest Suite with almost 500 sq.ft. of space including a custom designed closet, bathroom with picture windows, a soaking tub, and slate shower. There are three additional bedrooms and three additional baths plus a second laundry room. Enjoy a spacious bonus room with fireplace and a wall of windows with spectacular views ideal as a playroom or media room. The exterior features a stone chimney and walls, imported front door, leaded glass diamond window panels, Orchard Stone flagstone patio and natural rock formations enhancing the dramatic views, exterior lighting that compliments lush landscaping, this 6,221 square foot home is an oasis of appeal. Schedule your private showing today!
This property is off market, which means it's not currently listed for sale or rent on Zillow. This may be different from what's available on other websites or public sources.
