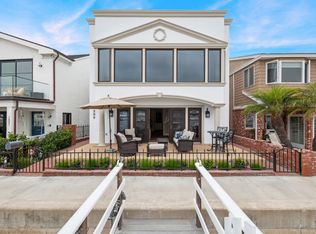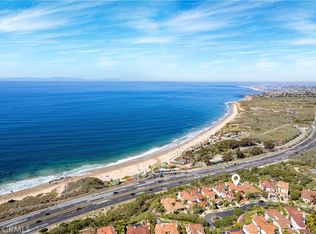Ultra-deluxe 4 Bedroom, 5 Bath NEW Cape Cod Bayfront home, completed in 2022. This beautiful home beckons with a spacious sunny front patio and Fleetwood sliding door entry system. The first level has an open floor plan including living area with fireplace, banquette dining area, chef's deluxe kitchen with eating bar, Wolf range and double ovens, and Sub-Zero refrigerator. The first level also offers a powder bath, separate laundry area, and 2-car garage. A stunning staircase leads to the 2nd level, which provides two primary suites and two additional guest bedrooms. The front primary suite sits directly on the Bayfront and has its own large deck space and spa-quality bath. The rear primary also has an outside deck with exterior staircase, bar sink and beverage cooler, plus a private bath with spacious shower. All bedrooms are en-suite. The third level has a large loft seating area, a 3/4 bath, and both enclosed and open outdoor deck spaces, including a fire pit. Other home amenities include wood floors throughout, central AC, smart TVs, and outdoor heaters over the front patio and primary bedroom deck. 225 East Bayfront is an unparalleled waterfront home and an awesome vacation experience.
House for rent
$40,900/mo
225 E Bay Front, Newport Beach, CA 92662
4beds
2,512sqft
Price may not include required fees and charges.
Singlefamily
Available now
No pets
Central air, ceiling fan
In unit laundry
2 Attached garage spaces parking
Fireplace
What's special
- 88 days |
- -- |
- -- |
Zillow last checked: 8 hours ago
Listing updated: October 18, 2025 at 09:40pm
Travel times
Looking to buy when your lease ends?
Consider a first-time homebuyer savings account designed to grow your down payment with up to a 6% match & a competitive APY.
Facts & features
Interior
Bedrooms & bathrooms
- Bedrooms: 4
- Bathrooms: 5
- Full bathrooms: 1
- 3/4 bathrooms: 3
- 1/2 bathrooms: 1
Rooms
- Room types: Pantry
Heating
- Fireplace
Cooling
- Central Air, Ceiling Fan
Appliances
- Included: Double Oven, Oven, Range, Refrigerator
- Laundry: In Unit, Laundry Room
Features
- All Bedrooms Up, Balcony, Bar, Beamed Ceilings, Breakfast Bar, Brick Walls, Ceiling Fan(s), Crown Molding, Furnished, High Ceilings, Loft, Primary Suite, Walk-In Pantry
- Flooring: Wood
- Has fireplace: Yes
- Furnished: Yes
Interior area
- Total interior livable area: 2,512 sqft
Property
Parking
- Total spaces: 2
- Parking features: Attached, Garage, Covered
- Has attached garage: Yes
- Details: Contact manager
Features
- Stories: 3
- Exterior features: Contact manager
- Has water view: Yes
- Water view: Waterfront
- On waterfront: Yes
Construction
Type & style
- Home type: SingleFamily
- Property subtype: SingleFamily
Materials
- Roof: Metal
Condition
- Year built: 2022
Utilities & green energy
- Utilities for property: Cable, Electricity, Garbage, Gas, Sewage, Water
Community & HOA
Location
- Region: Newport Beach
Financial & listing details
- Lease term: Weekly
Price history
| Date | Event | Price |
|---|---|---|
| 7/2/2024 | Price change | $40,900+2.3%$16/sqft |
Source: CRMLS #NP22203912 | ||
| 6/9/2024 | Listed for rent | $40,000-20%$16/sqft |
Source: CRMLS #NP22203912 | ||
| 6/8/2024 | Listing removed | -- |
Source: Zillow Rentals | ||
| 12/16/2023 | Listed for rent | $50,000$20/sqft |
Source: Zillow Rentals | ||
| 10/3/2023 | Listing removed | -- |
Source: Zillow Rentals | ||

