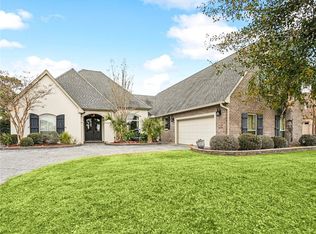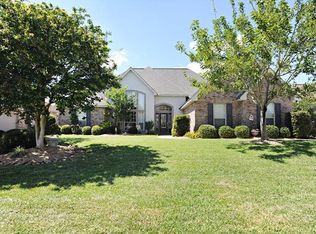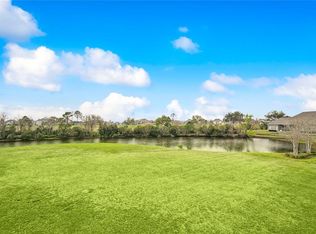Closed
Price Unknown
225 E Augusta Ln, Slidell, LA 70458
4beds
3,259sqft
Single Family Residence
Built in 2005
-- sqft lot
$495,000 Zestimate®
$--/sqft
$3,238 Estimated rent
Maximize your home sale
Get more eyes on your listing so you can sell faster and for more.
Home value
$495,000
$465,000 - $525,000
$3,238/mo
Zestimate® history
Loading...
Owner options
Explore your selling options
What's special
In the gated Masters Point community of Oak Harbor, this 4-bedroom, 3-bath home combines tasteful updates with easy access to I-10 and the Oak Harbor Golf Club. Freshly painted interiors, upgraded light fixtures and new gas logs in both fireplaces set a polished, move-in ready tone. A recently renovated guest bath adds an extra touch of style.
Inside, the living area flows into a well-appointed kitchen and butler’s pantry, creating a comfortable setting for daily life or relaxed entertaining. Oversized windows brighten the entire home, and the private office with custom built-ins overlooks the fairway. The primary suite offers a peaceful retreat with a spa-like bath, generous 15'X16' walk-in closet, and see-through fireplace.
Step outside to a covered patio and deep backyard that open directly to the golf course through a private golf cart gate. A two-car garage plus large driveway and single-level layout provide everyday convenience while the community’s gated entrance and quick interstate access keep you close to New Orleans and the Northshore. This home blends quiet elegance with the ease of a golf course lifestyle. ***Multiple offers received. Deadline for offers Monday, September 29th at 5pm with seller response expected by 8PM.***
Zillow last checked: 9 hours ago
Listing updated: October 31, 2025 at 09:32am
Listed by:
Richard Hebert 504-617-5184,
Engel & Völkers New Orleans,
Elizabeth Wallace 404-402-5888,
Engel & Völkers New Orleans
Bought with:
Richard Hebert
Engel & Völkers New Orleans
Source: GSREIN,MLS#: 2522420
Facts & features
Interior
Bedrooms & bathrooms
- Bedrooms: 4
- Bathrooms: 3
- Full bathrooms: 3
Primary bedroom
- Description: Flooring: Engineered Hardwood
- Level: Lower
- Dimensions: 15.11 x 25.8
Bedroom
- Description: Flooring: Engineered Hardwood
- Level: Lower
- Dimensions: 13.1 x 14.8
Bedroom
- Description: Flooring: Engineered Hardwood
- Level: Lower
- Dimensions: 12.9 x 13.2
Bedroom
- Description: Flooring: Engineered Hardwood
- Level: Lower
- Dimensions: 10.5 x 14.9
Dining room
- Description: Flooring: Tile
- Level: Lower
- Dimensions: 12.2 x 15.5
Kitchen
- Description: Flooring: Tile
- Level: Lower
- Dimensions: 13.11 x 13.10
Living room
- Description: Flooring: Tile
- Level: Lower
- Dimensions: 19.5 x 26.5
Heating
- Central
Cooling
- Central Air, 1 Unit
Appliances
- Included: Dryer, Disposal, Microwave, Oven, Range, Refrigerator, Washer
Features
- Attic, Ceiling Fan(s), Granite Counters, Pantry, Pull Down Attic Stairs, Stainless Steel Appliances
- Attic: Pull Down Stairs
- Has fireplace: Yes
- Fireplace features: Gas
Interior area
- Total structure area: 4,522
- Total interior livable area: 3,259 sqft
Property
Parking
- Parking features: Garage, Off Street, Two Spaces
- Has garage: Yes
Features
- Levels: One
- Stories: 1
- Patio & porch: Brick, Covered
- Exterior features: Fence, Sprinkler/Irrigation
- Pool features: None
Lot
- Dimensions: 101 x 180 x 81 x 190
- Features: City Lot, On Golf Course
Details
- Parcel number: 1371386816
- Special conditions: None
Construction
Type & style
- Home type: SingleFamily
- Architectural style: French Provincial
- Property subtype: Single Family Residence
Materials
- Brick, Stucco
- Foundation: Slab
- Roof: Asphalt,Shingle
Condition
- Excellent
- Year built: 2005
Utilities & green energy
- Sewer: Public Sewer
- Water: Public
Green energy
- Energy efficient items: Windows
Community & neighborhood
Security
- Security features: Security System, Closed Circuit Camera(s), Gated Community, Smoke Detector(s)
Community
- Community features: Gated
Location
- Region: Slidell
- Subdivision: Oak Harbor
HOA & financial
HOA
- Has HOA: Yes
- HOA fee: $530 annually
Price history
| Date | Event | Price |
|---|---|---|
| 10/31/2025 | Sold | -- |
Source: | ||
| 9/30/2025 | Contingent | $485,000$149/sqft |
Source: | ||
| 9/18/2025 | Listed for sale | $485,000+8%$149/sqft |
Source: | ||
| 4/21/2025 | Sold | -- |
Source: | ||
| 4/5/2025 | Contingent | $449,000$138/sqft |
Source: | ||
Public tax history
| Year | Property taxes | Tax assessment |
|---|---|---|
| 2024 | $6,489 +44.2% | $48,400 +27% |
| 2023 | $4,501 -1.9% | $38,122 |
| 2022 | $4,589 +0.1% | $38,122 |
Find assessor info on the county website
Neighborhood: 70458
Nearby schools
GreatSchools rating
- 4/10W.L. Abney Elementary SchoolGrades: 1-5Distance: 1.6 mi
- 3/10St. Tammany Junior High SchoolGrades: 6-8Distance: 2.3 mi
- 3/10Salmen High SchoolGrades: 9-12Distance: 0.7 mi
Sell for more on Zillow
Get a free Zillow Showcase℠ listing and you could sell for .
$495,000
2% more+ $9,900
With Zillow Showcase(estimated)
$504,900


